October Floor Plan of the Month | The Day Lily
October 10th, 2022 | by mdh | Posted in Floor PlansFor the Month of October, we will be spotlighting our Day Lily Floor Plan.
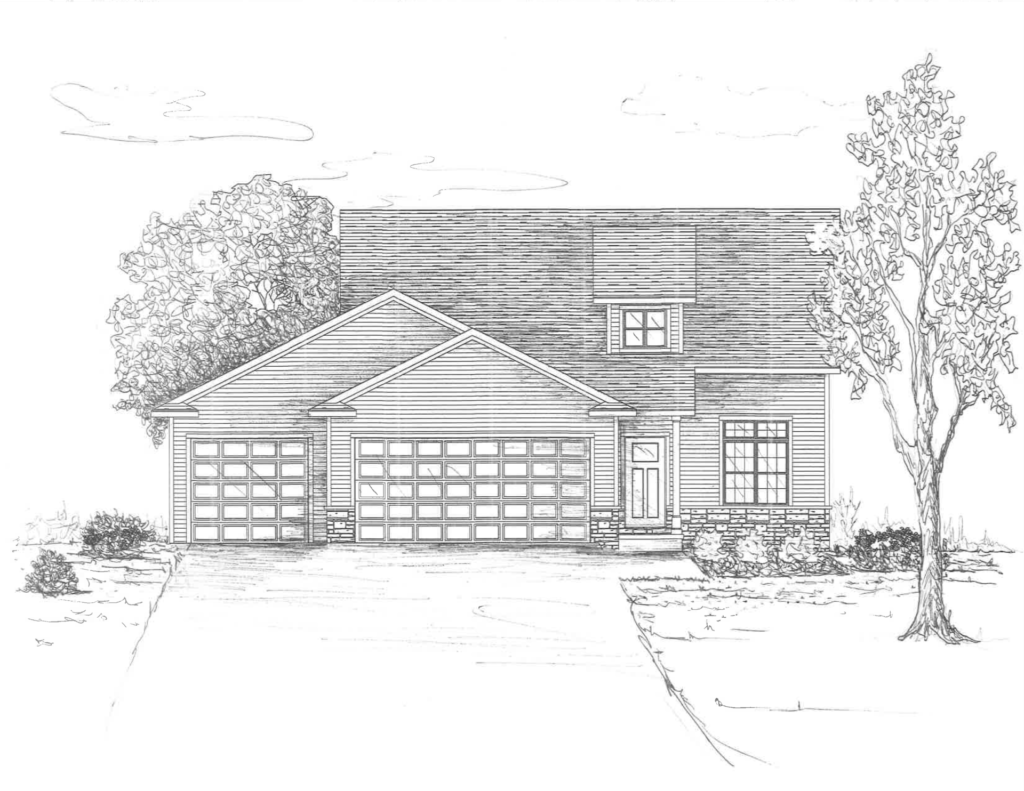
This floor plan features an open-concept 1.5-story home. Offering 4 bed 2.5 bath and a 3 car garage!
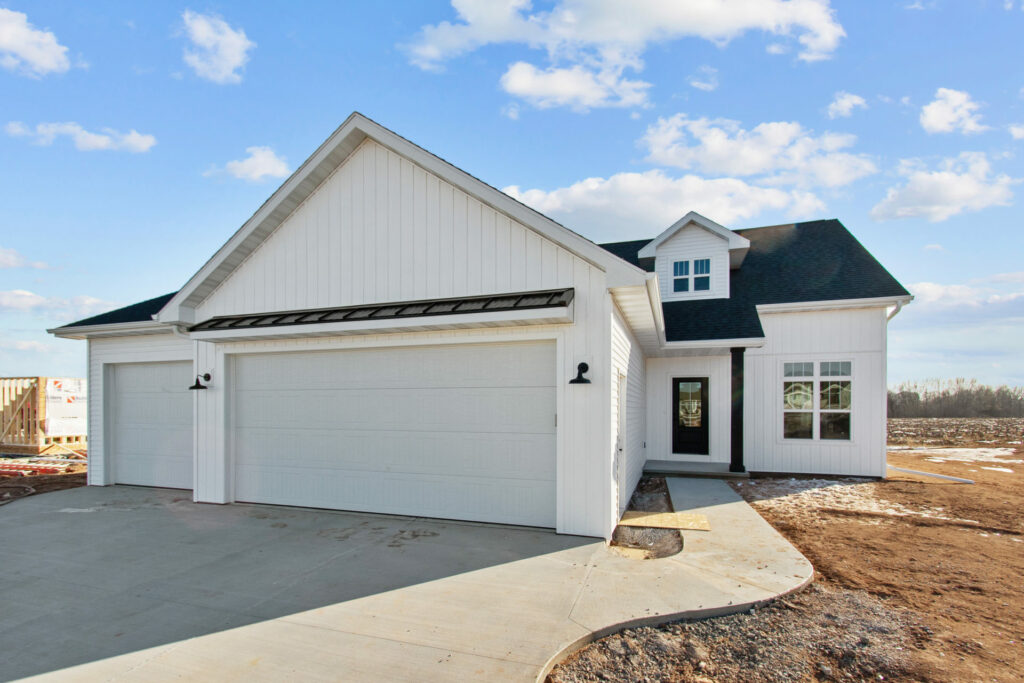
Great Room |
When you enter this home, immediately, this gorgeous living room will catch your eye! It has high ceilings, a tall beautiful shiplap fireplace, and a stunning wood mantle. All while allowing you easy access to the rest of this home!
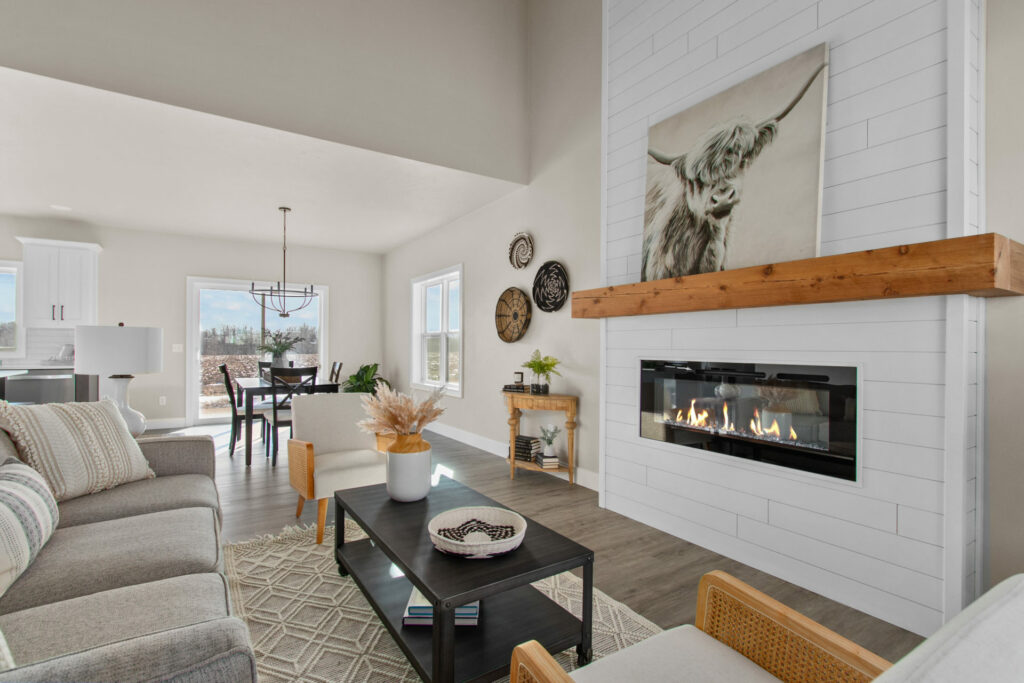
Kitchen |
Moving into the kitchen, the dining area has lots of space for many different types, sizes, and styles of tables to fit your needs! This kitchen features ample amounts of counter and cabinet space, as well as a gorgeous kitchen island and tile backsplash. And the best part is a large walk-in pantry!
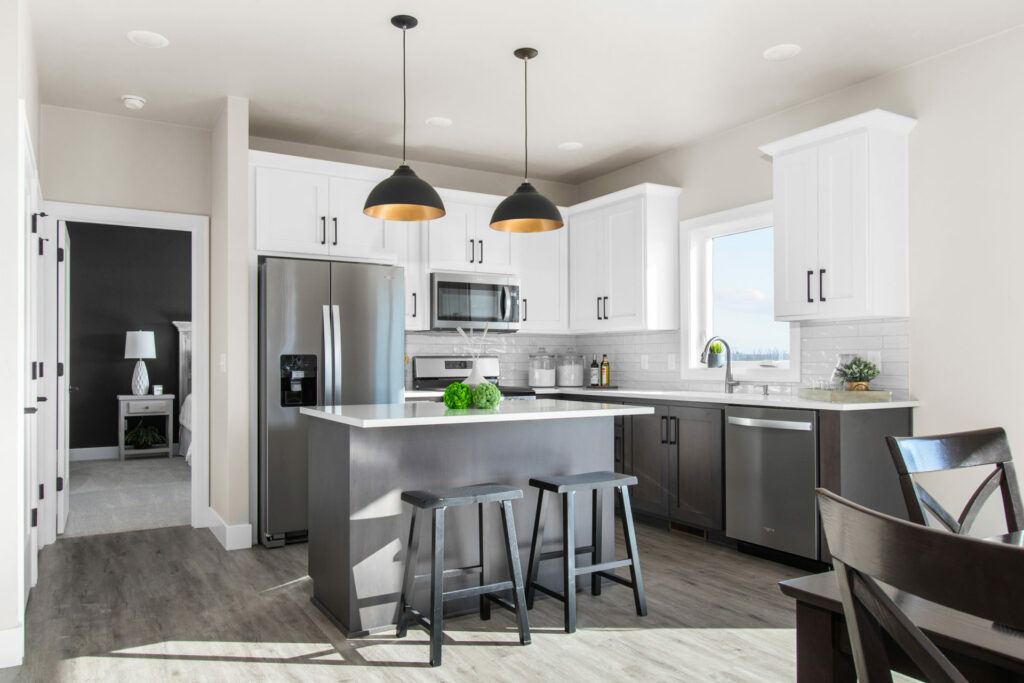
Master Suite |
From the kitchen, you have quick access to the master suite! This room features a large space for all of your belongings, a beautiful accent wall, and an outstanding barn door to the master bathroom! The master bathroom features dual sinks and a large walk-in closet.
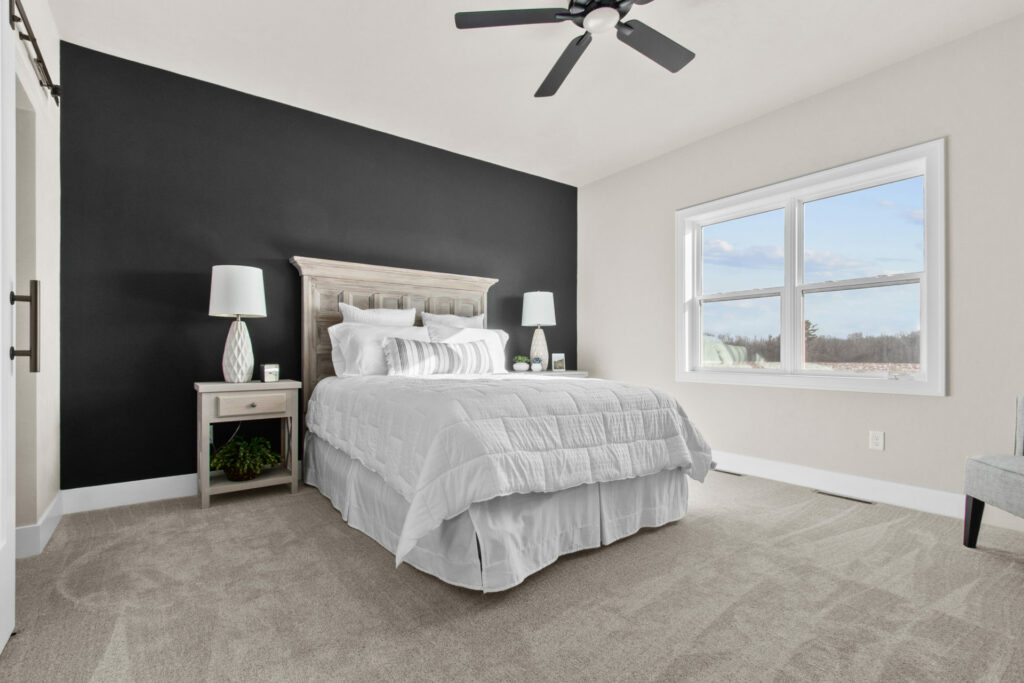
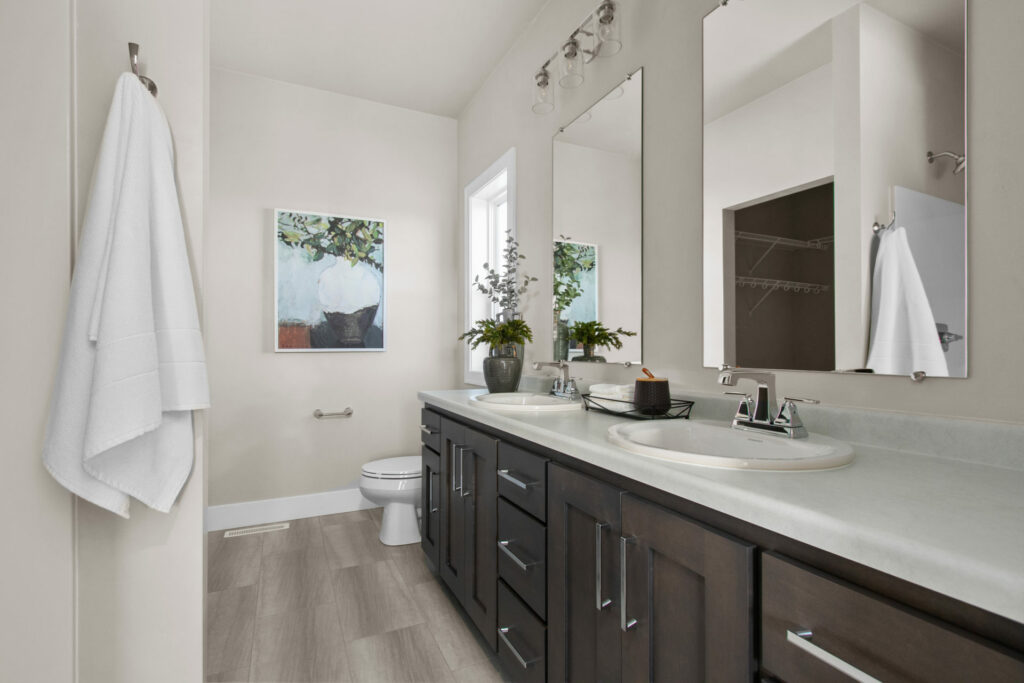
Bonus |
This floor plan features future space on the lower level with egress windows and a stubbed-in plan! This floor plan also has a large laundry room, and walk-in closets & pantries. As well as having ample amounts of natural lighting throughout the whole home, and that includes bathrooms, laundry rooms, and the basement!
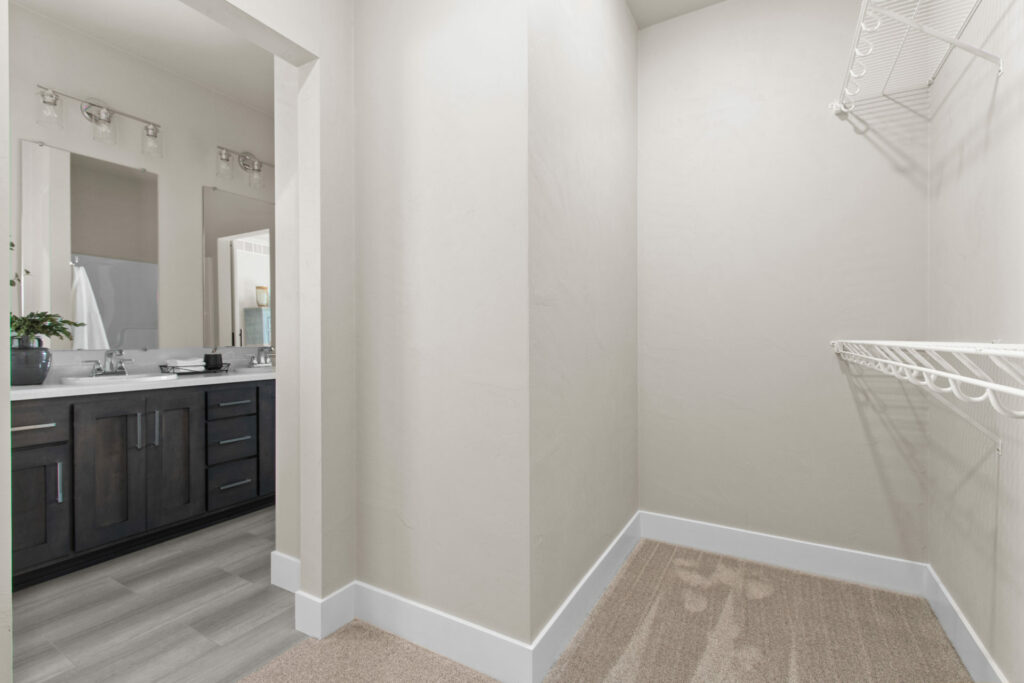
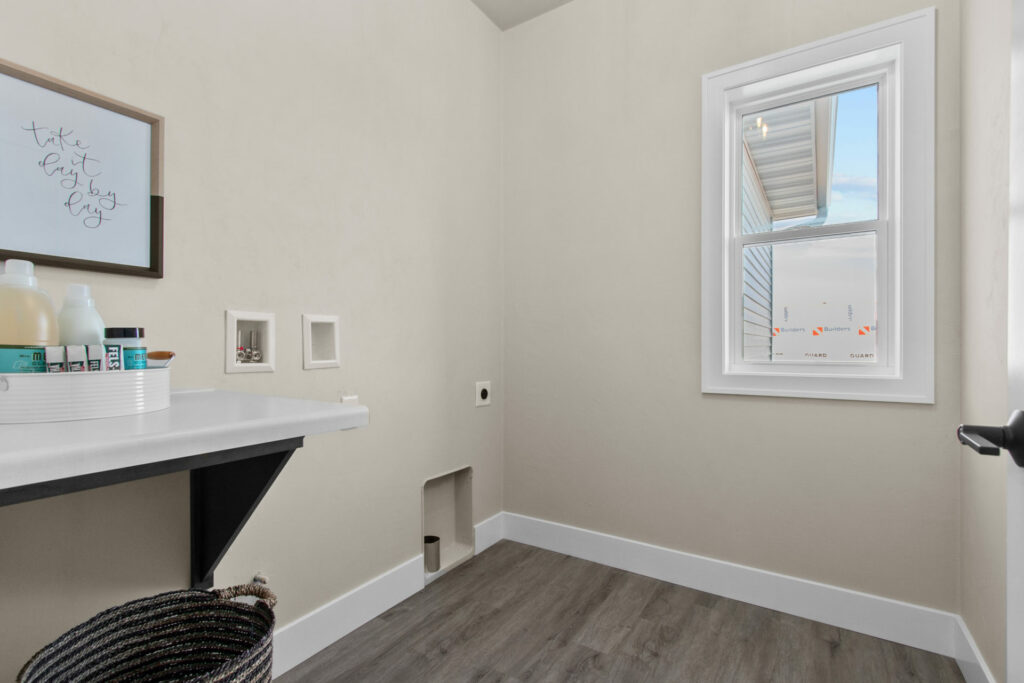
If you are interested in this floor plan, want more information, or want to see the entire floor plan, give us a call and schedule a free consultation. We would love to see you visit our in-house design center. Click here for contact info!