December Floor Plan of the Month – The Beechwood
December 1st, 2023 | by mdh | Posted in Floor PlansEnjoy spacious living in our Beechwood floorplan, a single-story home with 3 bedrooms, 2 bathrooms, and a 3 car garage. We LOVE the wood detail throughout this home. The beams, the wood ceiling, the kitchen…it all ties seamlessly together in this elegant home.
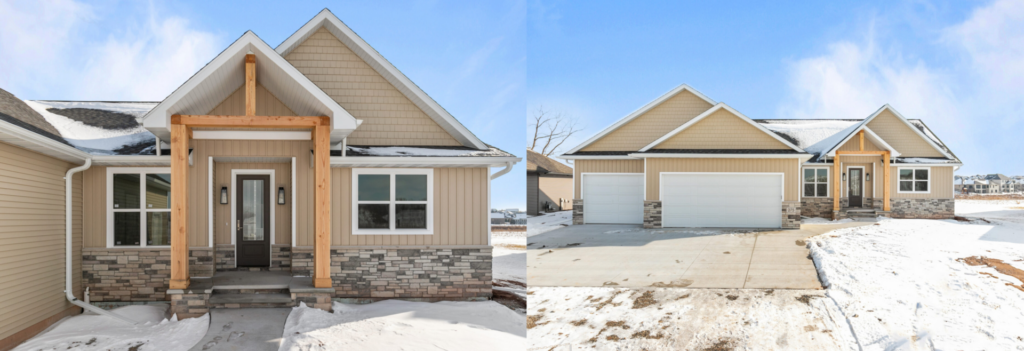
The living, dining and kitchen areas are beautifully connected in an open concept space that welcomes you as you enter the home. This space creates a seamless transition between each area, ideal for hosting guests!
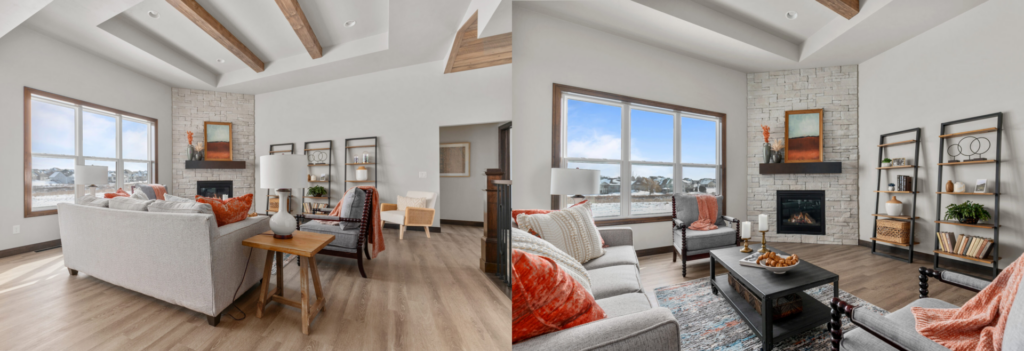
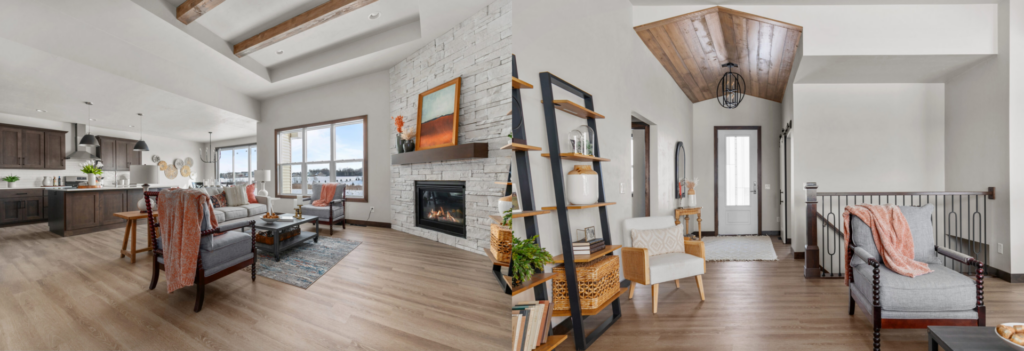
A magnificent large island, high-quality appliances, and ample storage solutions, with a pantry as well, make up the kitchen in the floor plan.
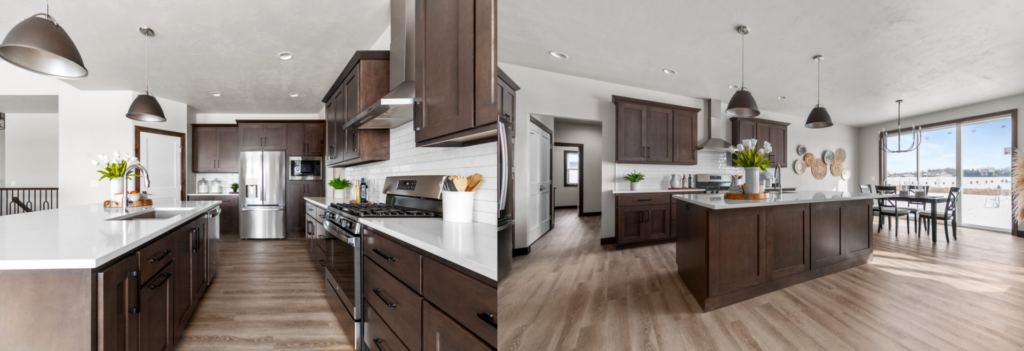
The dining area is conveniently located next to the kitchen. This makes it easy to access the kitchen when hosting guests or preparing dinner. The large windows let in beautiful natural light into the dining and kitchen areas.
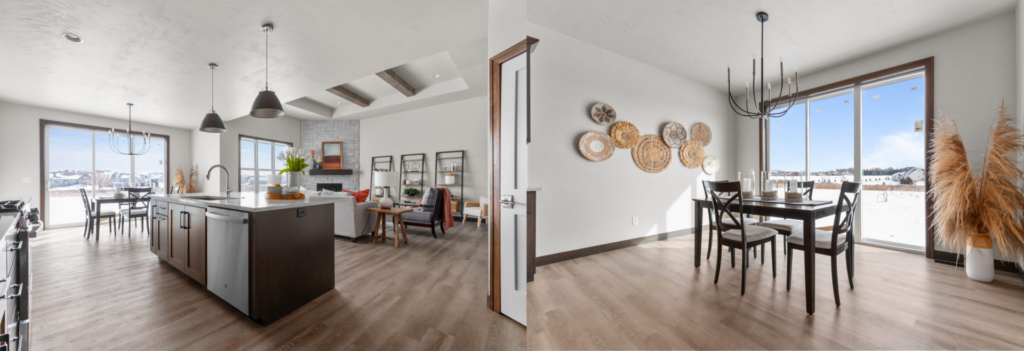
Next, we have the spacious master bedroom that gets plenty of natural light from multiple windows. The master suite also features a bathroom with a double sink and a standing shower.
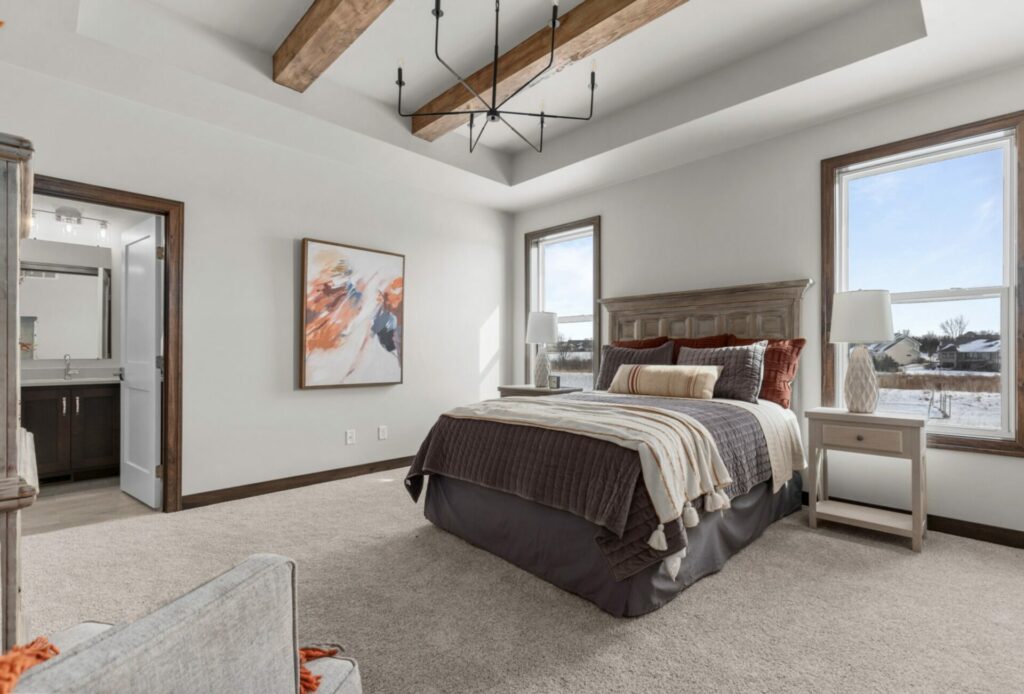
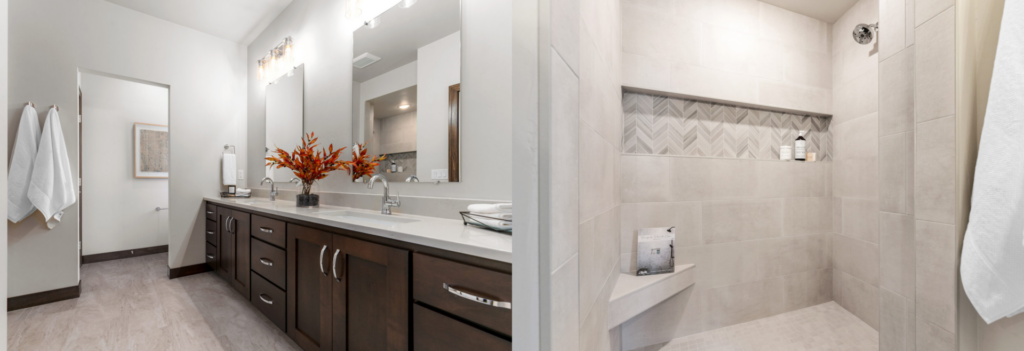
Another great feature of the home is the elegant entry from the garage, which is a perfect area for dressing appropriately for any weather. There is a comfortable bench, as well as stylish coat hooks for storage.
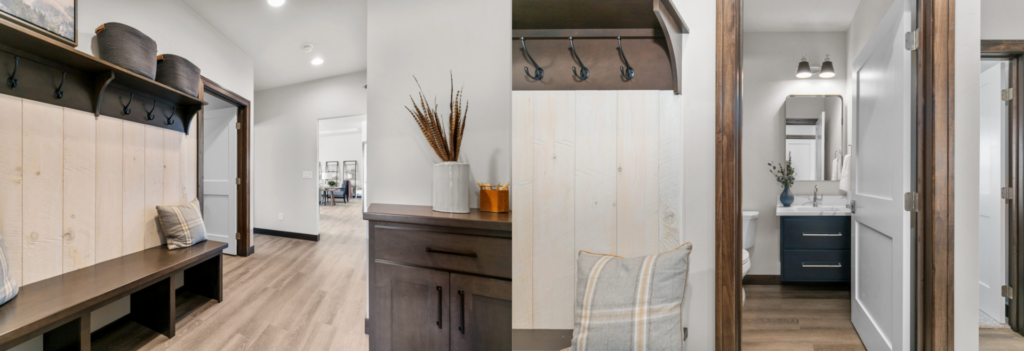
This home also features a finished basement with a bathroom, a wet bar, and a bedroom.
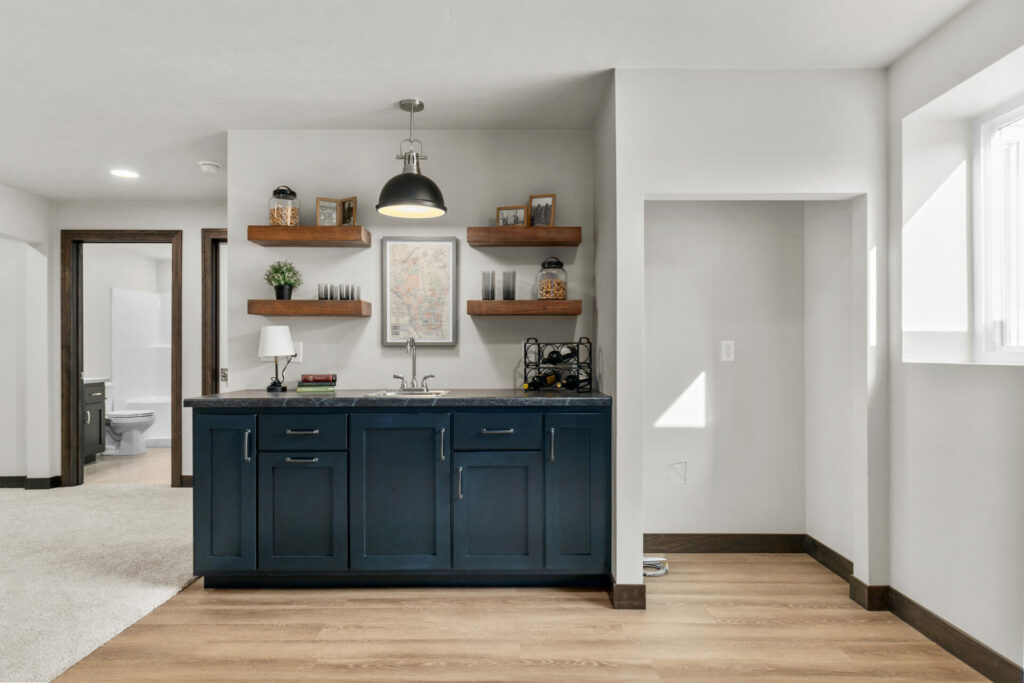
We hope you enjoyed diving into the details of our Beechwood home and seeing all the great features it has to offer! If you want more information about building the Beechwood or would like to see our other floor plans, please don’t hesitate to contact us; click here. Our team at Midwest Design Homes would love to get in touch with you for a free consultation! If you would like to see our other blog posts, click here.