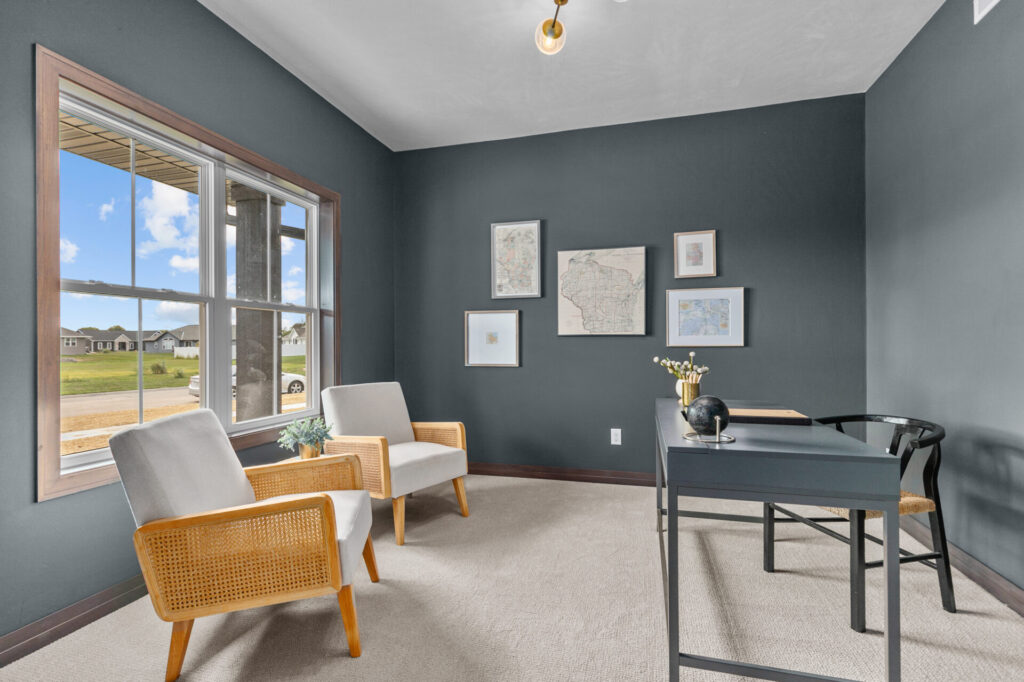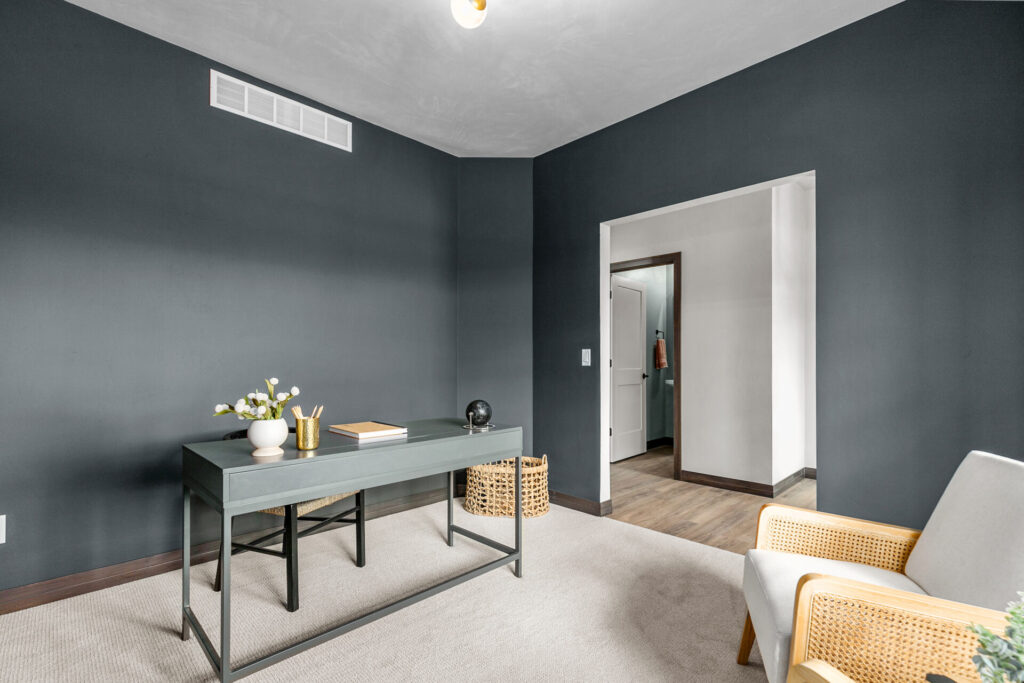Floor Plan Of The Month- The Spruce
May 14th, 2025 | by Marketing | Posted in UncategorizedThe Spruce floor plan features 4 bedrooms, 2.5 bathrooms, a 3-car garage, and 2,389 square feet.
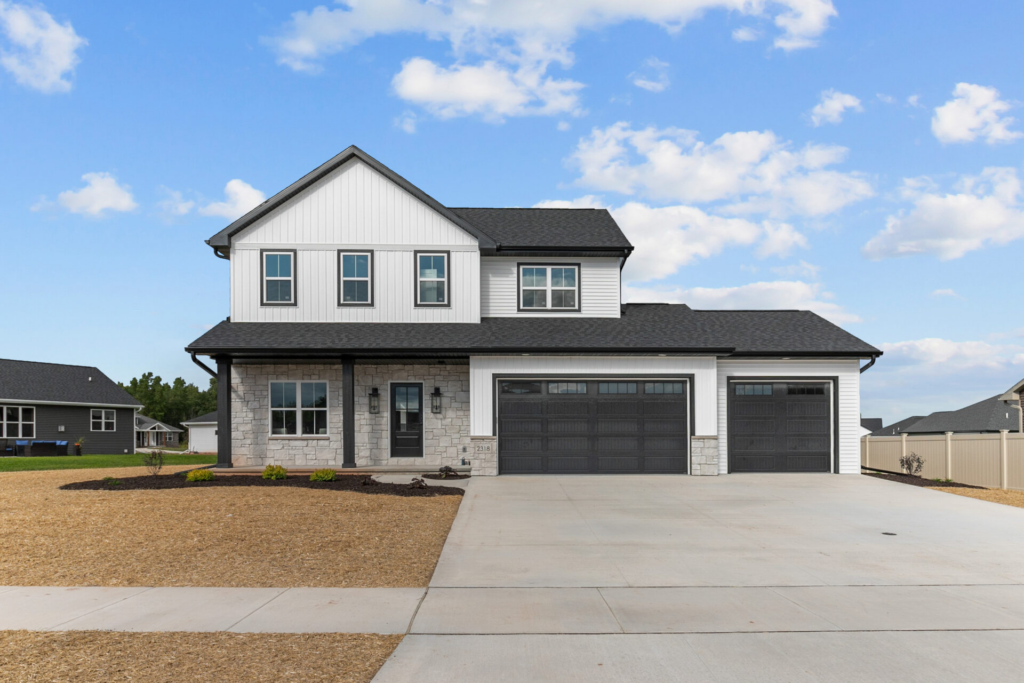
When walking into this beautiful house, you will see an entryway that is a clean and welcoming space. The door features a white finish with dark trim and matte black hardware, creating a modern yet warm appearance.
The Living Room
This living room is a bright, open-concept space featuring modern furniture, a cozy stone fireplace, and natural tones throughout. It has large windows that provide natural light, with soft features, and warm wood accents.
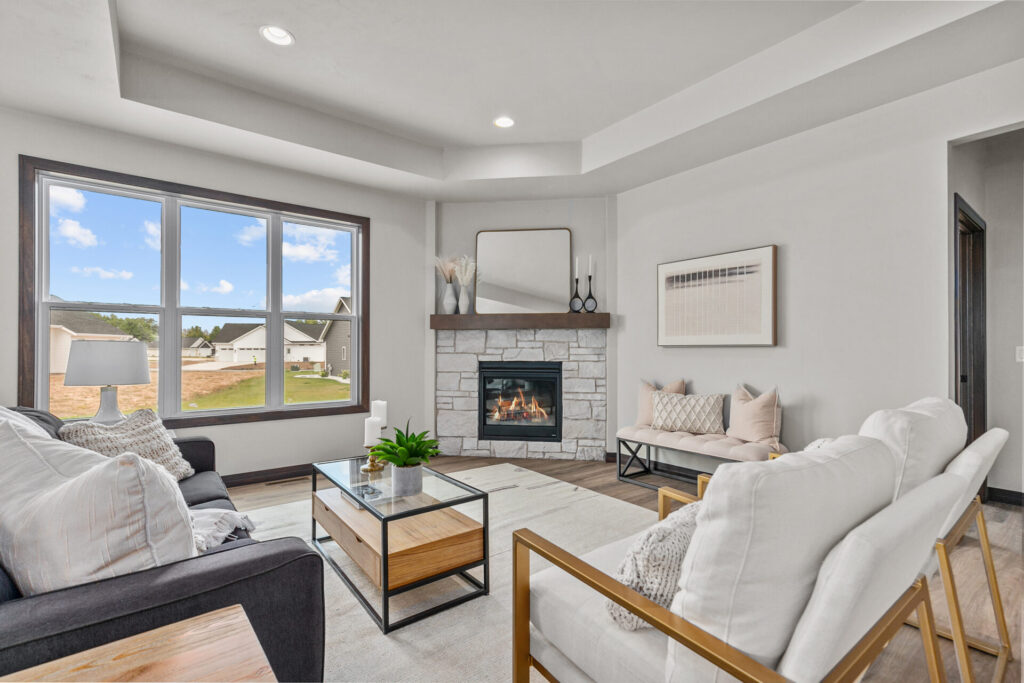
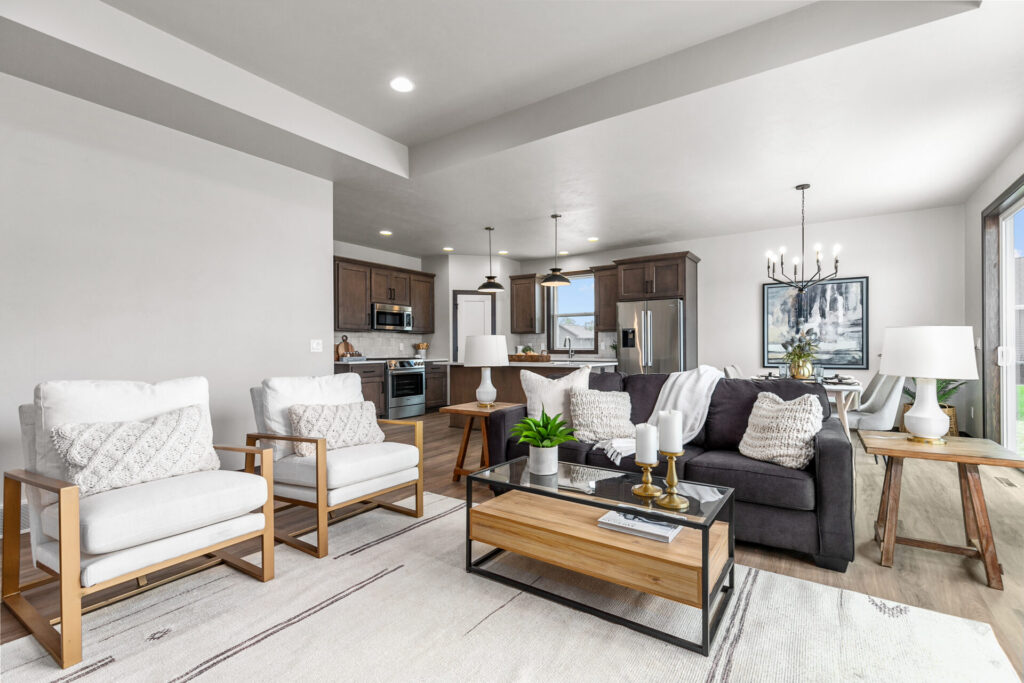
The Kitchen
This kitchen is modern and bright, with warm wood cabinets, a large white island with seating, stainless steel appliances, and stylish pendant lighting. It opens up to the dining area, featuring large windows that allow a lot of natural light into the home.
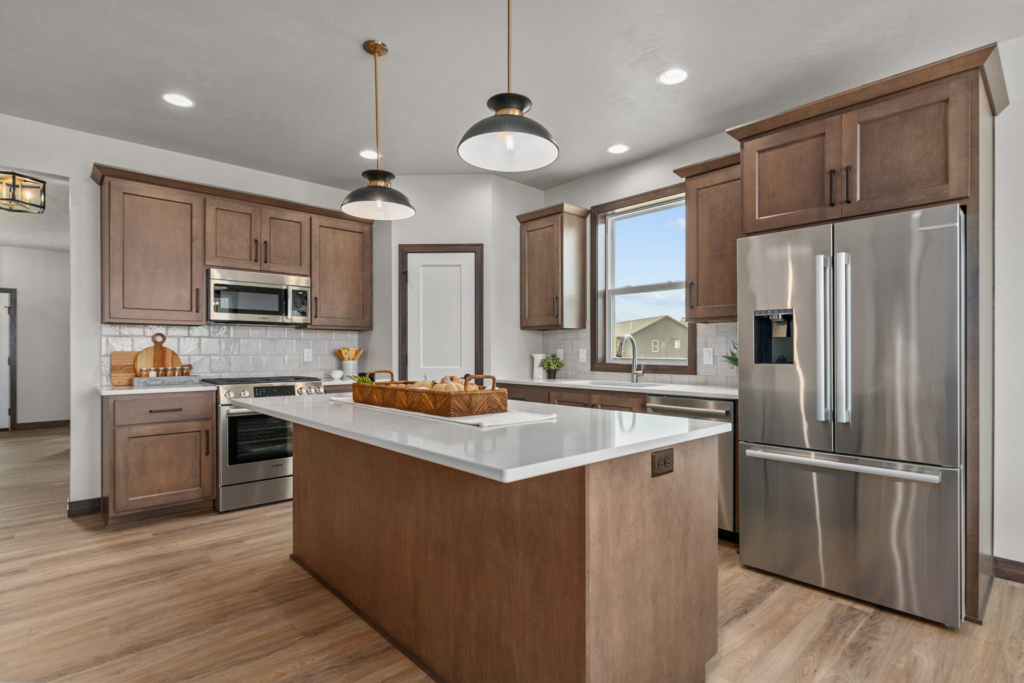
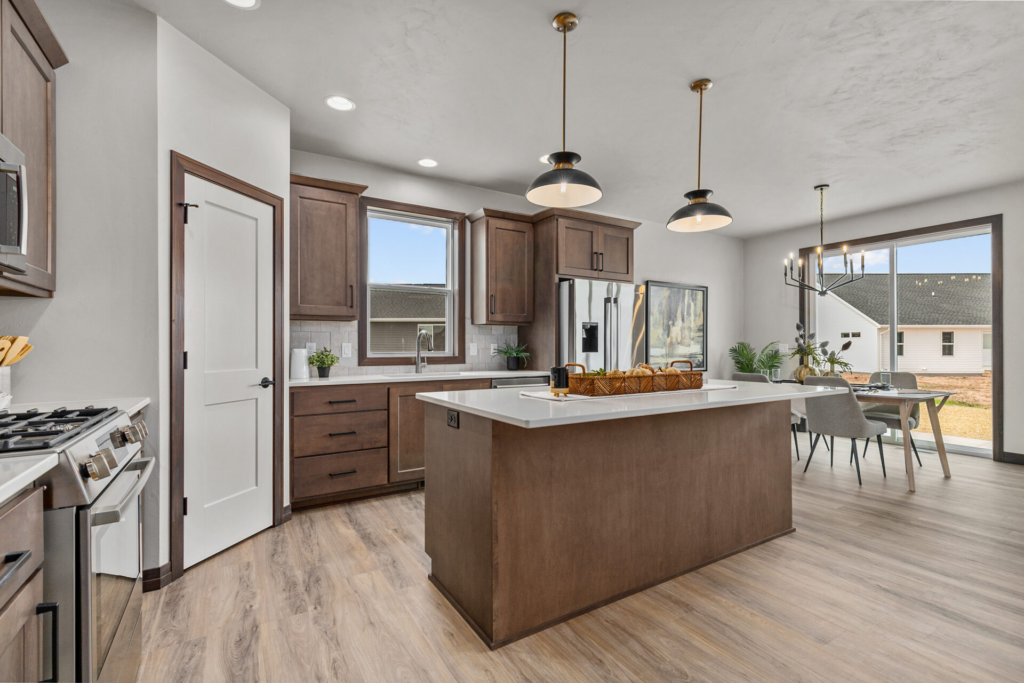
The Dining Room
Located adjacent to the kitchen is the dining room, ideal for everyday meals or entertaining guests. It features a sleek table with cozy gray chairs and large windows.
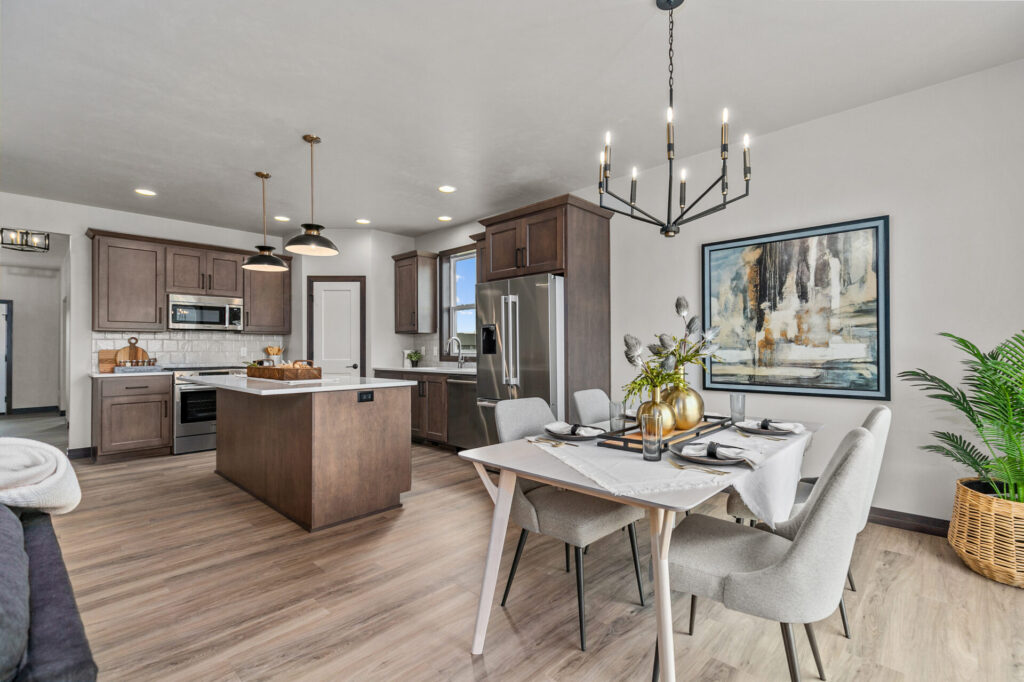
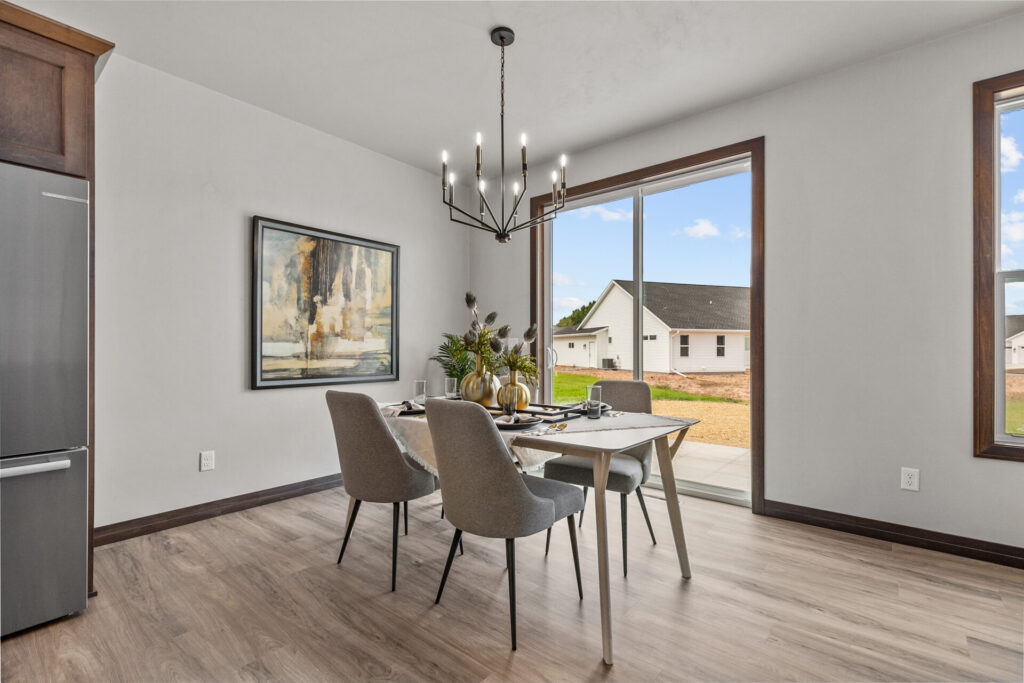
The Master Suite
The master bedroom is bright and cozy, with a modern light fixture and warm-toned bedding. Attached is the bathroom, which features a double vanity and a walk-in shower that provides a clean finish, making it perfect for relaxation.
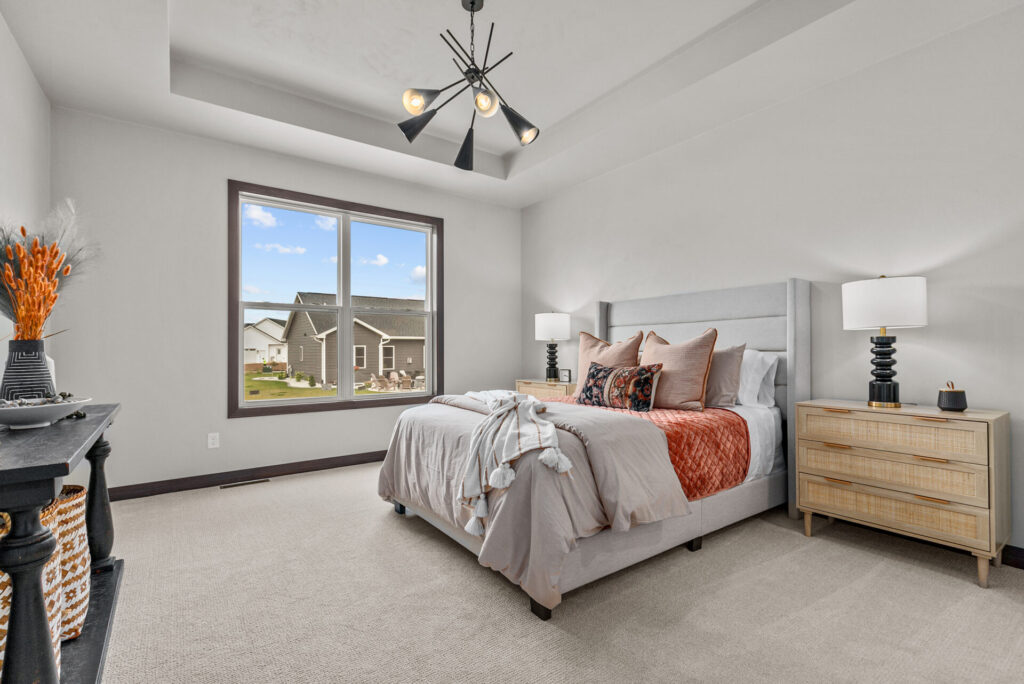
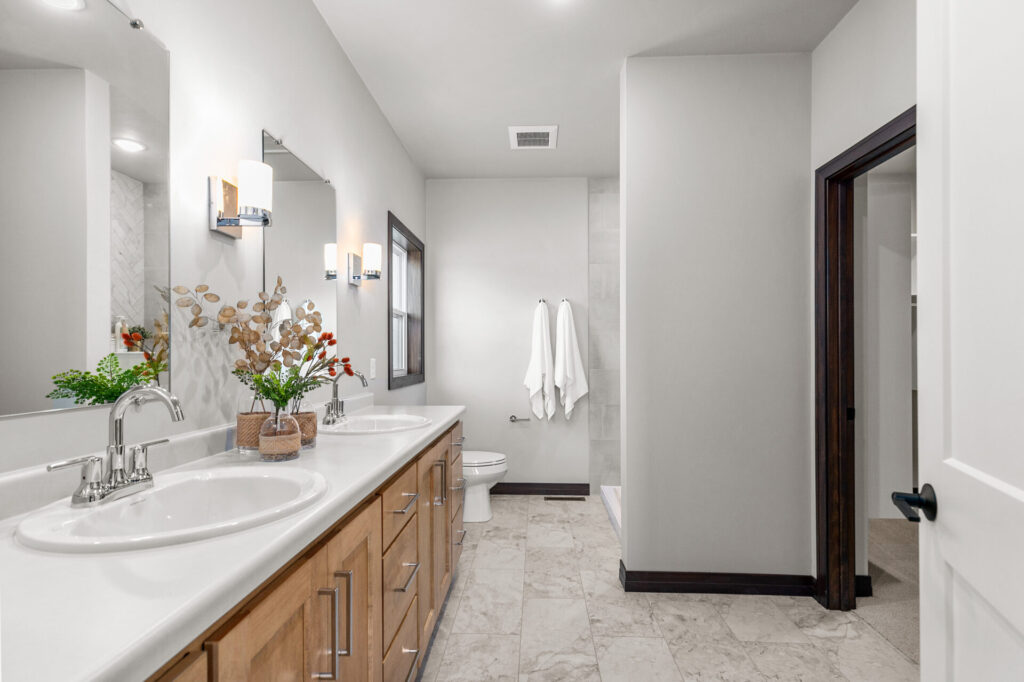
The Office
The office is stylish and inviting with dark walls and soft carpet. A black desk with off-white and wooden frames. This combination provides them with a smooth, natural appearance that complements the darker wall color and adds warmth to the space.
