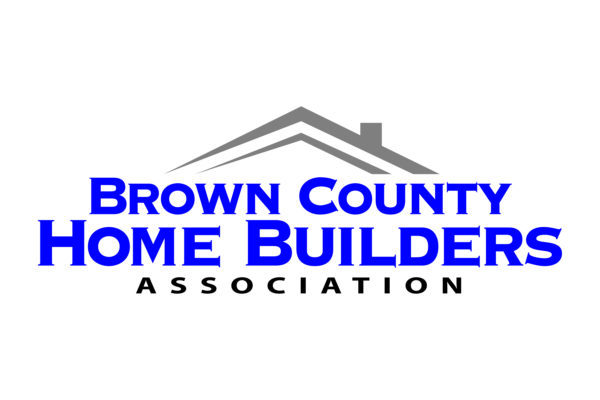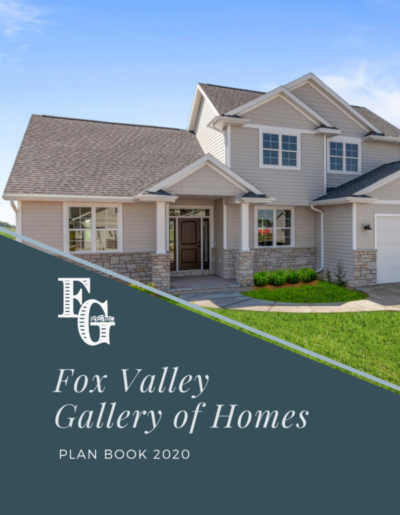March 11th, 2024 | by mdh | Posted in Uncategorized Buying a new home is one of the most exciting and important decisions you will ever make. But it can also be overwhelming, especially if you are not sure what you are looking for. There are so many factors to consider, such as location, size, price, style, features, and amenities. How do you know what […] Read More »
March 4th, 2024 | by mdh | Posted in Uncategorized This is a spacious ranch-style home with 4 bedrooms, 3 bathrooms, and a 3 car garage. As you enter the foyer, you will be impressed by the stunning cathedral ceilings in the great room, which enhance the view of the backyard. The Living Room The living room, dining room, and kitchen are connected by an […] Read More »
February 5th, 2024 | by mdh | Posted in Uncategorized The Cedar Floorplan is a spacious ranch-style home with 3 bedrooms, 2 bathrooms, and a 3 car garage. Living Room As you enter the home, you will be greeted by a beautiful open space that includes your living room. This space connects seamlessly with the kitchen and dining area, creating a perfect space for hosting! […] Read More »
July 21st, 2022 | by mdh | Posted in Uncategorized |
#bathroom, #bonusrooms, #design, #floorplan, #floorplanofthemonth, #home, #homebuilder, #july, #kitchen, #livingroom, #midwestdesignhomes, #Salty For the month of July we will be spotlighting our Salty floor plan Our Salty floor plan features a 2 story open concept home, 3 Bed • 2.5 Bath • 3 Garage • 2,019 ft2 Bonus Room | To begin this bonus room could be used for many things, office, living room, kids play area, and the list goes […] Read More »
July 2nd, 2021 | by mdh | Posted in Uncategorized |
#builder, #floorplan, #floorplanofthemonth, #foxcities, #newhomebuilder For the month of July we are spotlighting our Clover Floor Plan! This floor plan features an open concept ranch home. Featuring 3 beds, 2 baths and 3 car garage. When entering the home through the foyer, you will be looking out to the open living, dining, and kitchen. Haveing an open concept floor plan […] Read More »
April 22nd, 2021 | by mdh | Posted in Uncategorized |
#earthday, #happyearthday Earth day is a special day when businesses and individuals come together to appreciate the ground we live, work and play on. Here at Midwest Design Homes, we do the most we can to build our homes by always being environmentally conscious. To do just that Midwest Design Homes is part of the Focus on Energy […] Read More »
February 26th, 2021 | by mdh | Posted in Uncategorized |
#browncounty, #builder, #foxcities, #homebuilder, #pardeofhomes, #showcaseofhomes Chestnut w/ Lower Level | Ruys Ct Parade This home is located in the Combined Locks area. It features an open concept two-story with cool toned wood elements, enhancing the traditional style of the home. Hawthorne | Applewood Parade This home is located in the De Pere area. This floor plan displays a beautiful open […] Read More »
December 11th, 2020 | by mdh | Posted in Uncategorized What a strange time we are all living in right now but that doesn’t mean we have to stop aspiring for our New Home goals. Midwest Design Homes wants you to know that we are doing everything we can to offer comfortable viewing of our homes & floor plans, to ensure that you know exactly […] Read More »
November 13th, 2020 | by mdh | Posted in Uncategorized This year we are partnering with Barrier Security Systems! If you sign before the end of the year and start by end of January, you will receive our Custom Security Package! This is an amazing package to have in your home to not only feel safe but it also adds a great resale value! If […] Read More »
October 23rd, 2020 | by mdh | Posted in Uncategorized |
#design, #designyourhome, #family, #familyhome, #growwithfamily Designing a home is a huge commitment and so is having a family, so being able to build a home that will not only grow with you as a couple but will also grow with you as a family. It might seem hard to grasp the concept of creating an entire home for only a […] Read More »
September 25th, 2020 | by mdh | Posted in Uncategorized |
#cozy fall, #fall decor, #fall season, #knit fabric, #layer texture, #soft white, #tips for fall decor The leaves are starting to change, the temperature is dropping, so it is time to change from bright sunny colors to embracing the warm, coziness of fall. Don’t worry there is no need to go all out at hobby lobby to get a whole new bucket of decorations. A simple change in color palette from […] Read More »
September 4th, 2020 | by mdh | Posted in Uncategorized |
#buying new, #custom home, #reasons to buy new Space New homes typically offer higher ceilings, 2x the bathroom space and up to 3x the closet and storage space! If your family is growing. Buy something you can grow in to, rather than out of! Efficiency Newly built homes are up to 30% more efficient than homes built only 10 years ago. The savings […] Read More »
June 8th, 2020 | by mdh | Posted in Uncategorized |
#brown county home builders association, #custom home builders, #custom homes, #fall showcase of homes Mark your calendar for the 2020 Fall Showcase of Homes event! September 19 – 20 and September 24 – 27, 2020 Read More »
May 19th, 2020 | by mdh | Posted in Uncategorized |
#gallery of homes, #self guided tours, #virtual tours Join us from May 16th to May 29th for our Gallery of Homes Event! For our event this year, we are doing things a bit different with these three great options that will still allow you to see these beautiful homes. ~ Live FaceTime Videos ~ Virtual tours/Vidoes ~ Self-Guided on–site tours of our available homes […] Read More »
April 7th, 2020 | by mdh | Posted in Uncategorized Reduce energy waste in your home and save money, with Midwest Design Homes! Looking to save energy and money and don’t know where to start? Let us help you in the right direction. Midwest Design Homes is the best place to begin if you’re looking for top home comfort and maximum savings. When working with us you’ll receive […] Read More »


