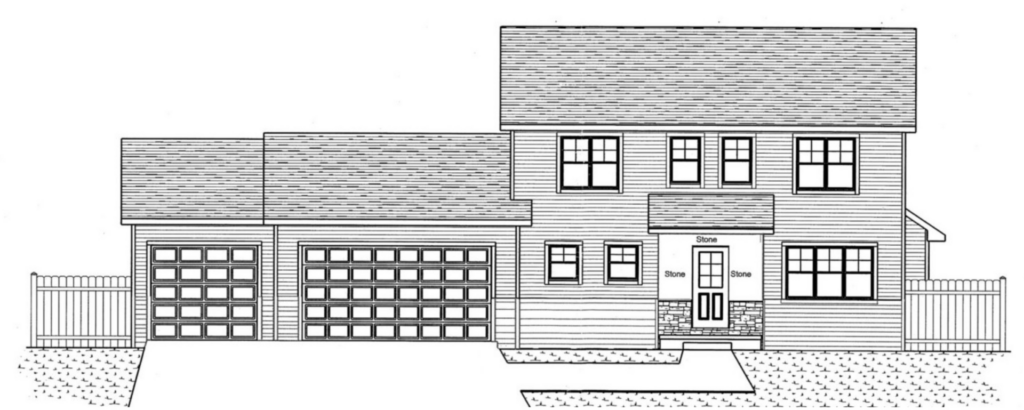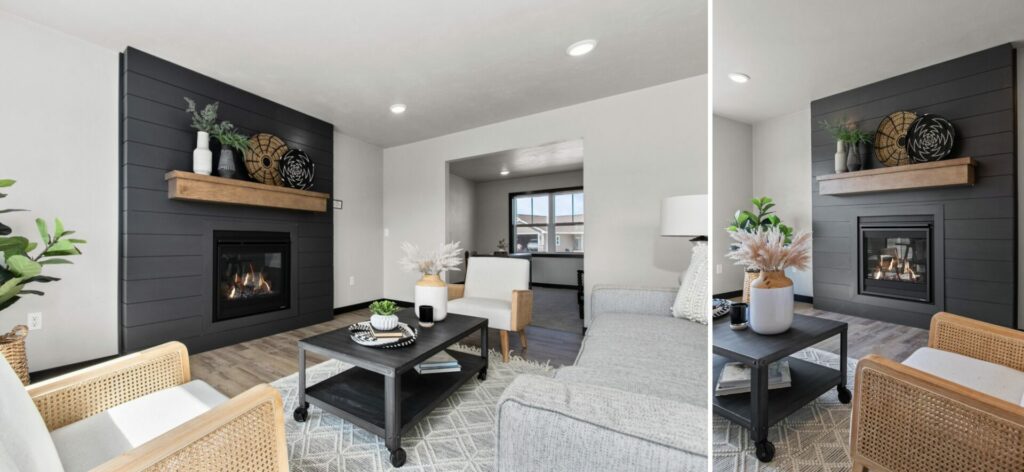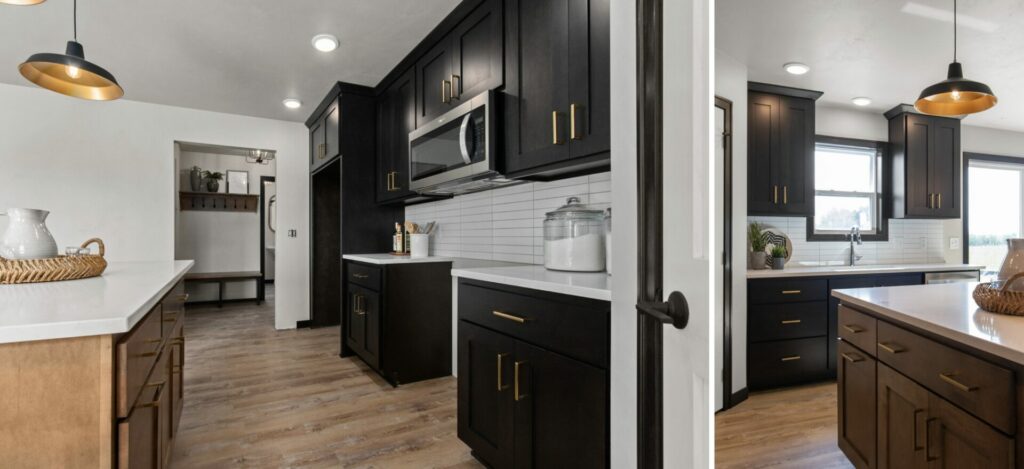August Floor Plan of the Month – The Salty
August 8th, 2023 | by mdh | Posted in Floor PlansOur Salty floor plan features a 2 story open concept home, 3 Bed • 2.5 Bath • 3 Car Garage • 2,019 sq ft

Living Room
The great room is a stunning space that features large windows that let in plenty of natural light. It also has a cozy fireplace with a beautiful mantle.


Kitchen
The kitchen is a chef’s dream, with a beautiful kitchen island, plenty of counter space and cabinet storage, a gorgeous tile backsplash near the sink, and a large walk-in pantry.


Master Suite
The master bedroom is a spacious and elegant retreat, with white walls and dark trim. It has a master bathroom with dual sinks, a large shower, and a wonderful walk-in closet.

Bonus Room
This bonus room is a versatile space that can serve as an office, a living room, a kids play area, or anything else you can imagine. It has an open concept design that connects it to the living room and the front door, making it easy to access and enjoy.

We hope you enjoyed diving into the details of our Salty home and seeing all the great features it has to offer! If you want more information about building the Juniper or would like to see our other floor plans, please don’t hesitate to contact us; click here. Our team at Midwest Design Homes would love to get in touch with you for a free consultation! If you would like to see our other blog posts, click here.