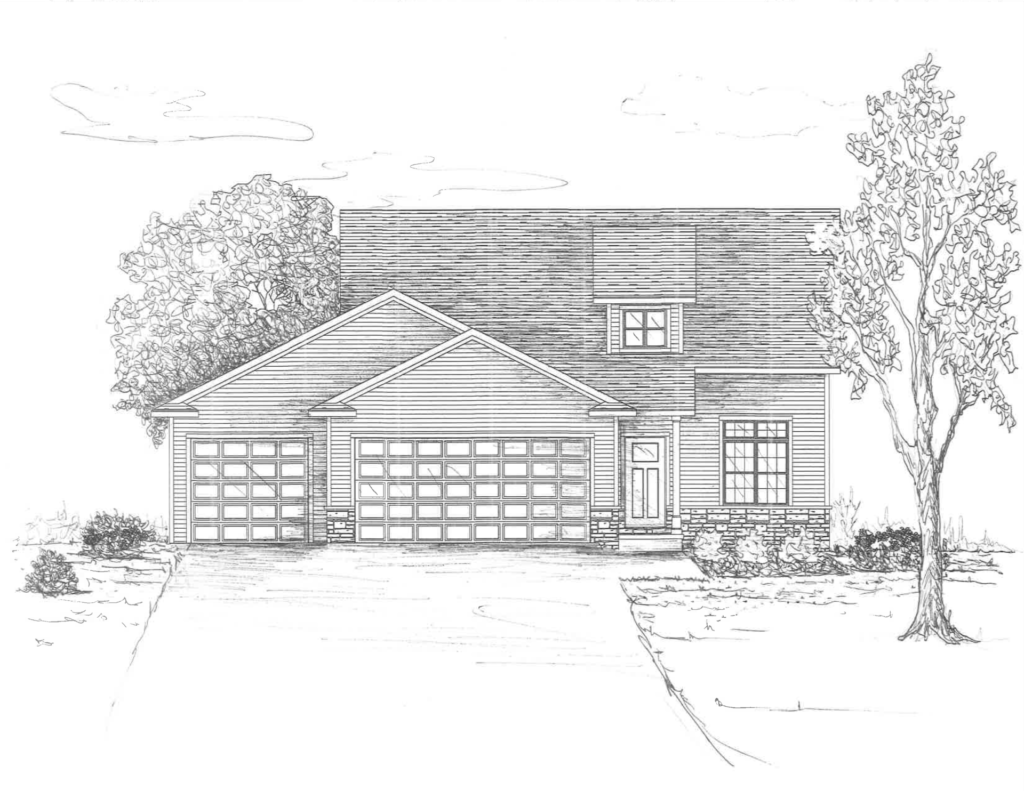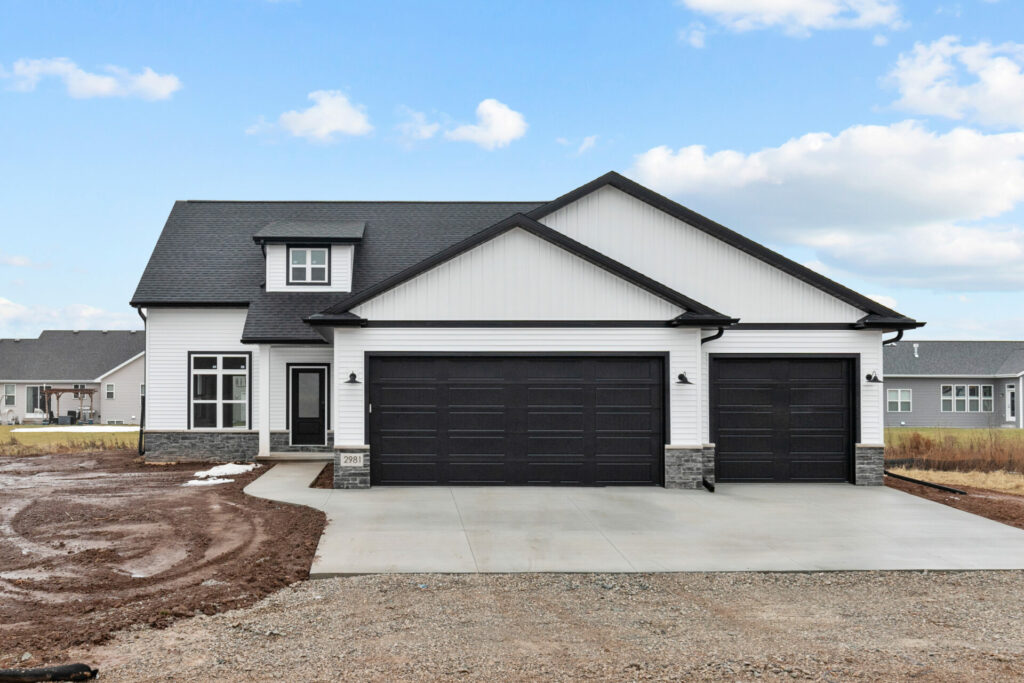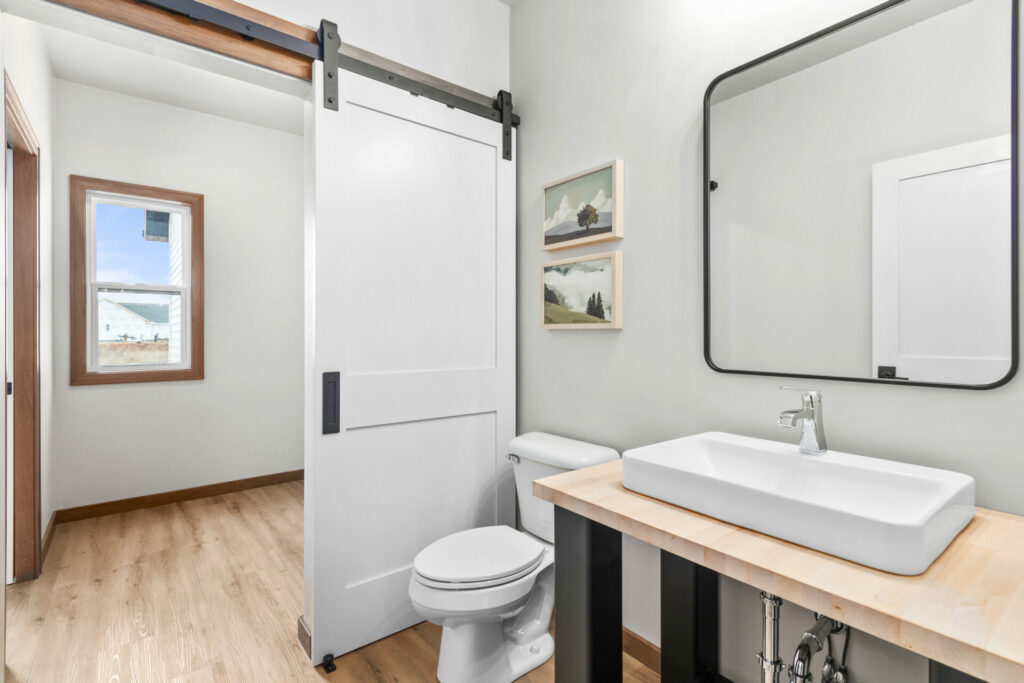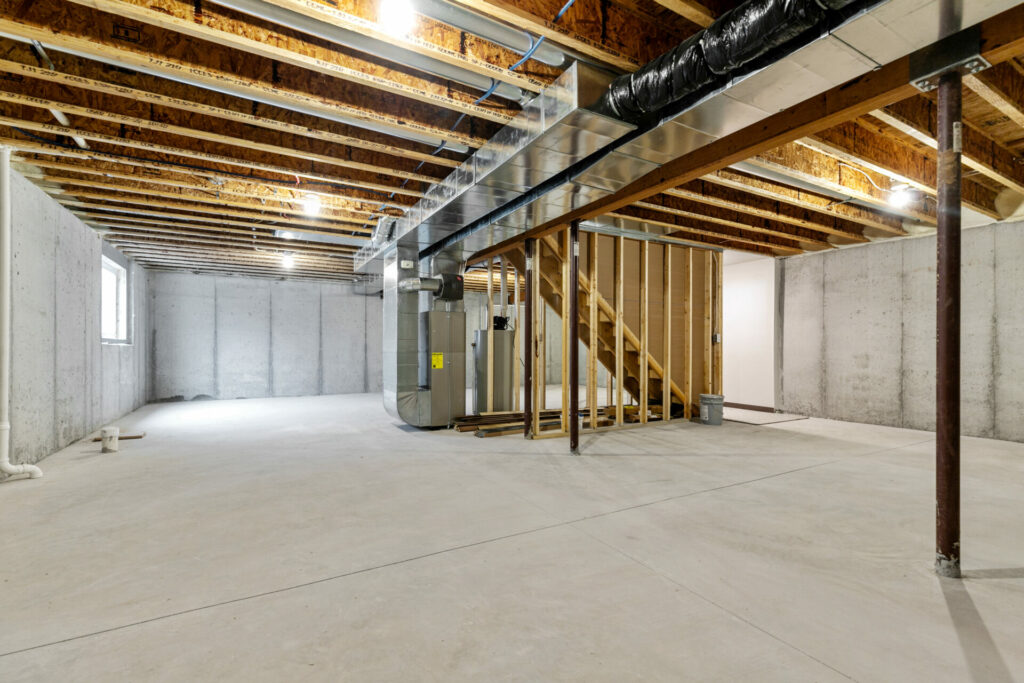November Floor Plan of the Month – The Daylily
November 7th, 2023 | by mdh | Posted in Floor Plans
One of our most popular floorplans is our Daylily home. This home offers 4 bedrooms, 2.5 bathrooms, a 3 car-garage, and has 1,892 square feet. This is a spacious and affordable 4 bedroom home that our clients adore.

This home has unique features and charm. As you enter the home, you will be impressed by the open concept floor plan that connects the main rooms seamlessly. The kitchen is a chef’s dream with a large island, a pantry and elegant cabinets and granite countertops.


The living room has high vaulted ceilings, a beautiful mantel and gas fireplace.

On the main level, you will also find a master suite. The bedroom has stunning windows with a view of the backyard. The master bath boasts a double sink and walk-in closet.

The second level of the home has the remaining three bedrooms and a full bath with a laundry room. These bedrooms are spacious and have ample closet space.

The Daylily home has a lower level that you can finish as you wish.

We hope you enjoyed diving into the details of our Daylily home and seeing all the great features it has to offer! If you want more information about building the Daylily or would like to see our other floor plans, please don’t hesitate to contact us; click here. Our team at Midwest Design Homes would love to get in touch with you for a free consultation! If you would like to see our other blog posts, click here.