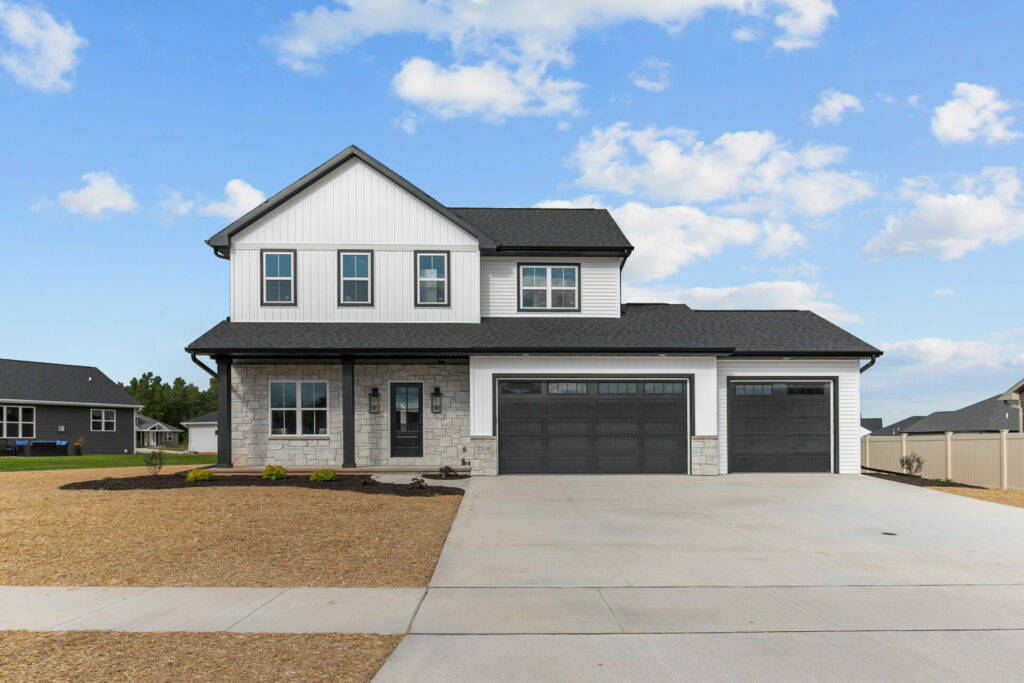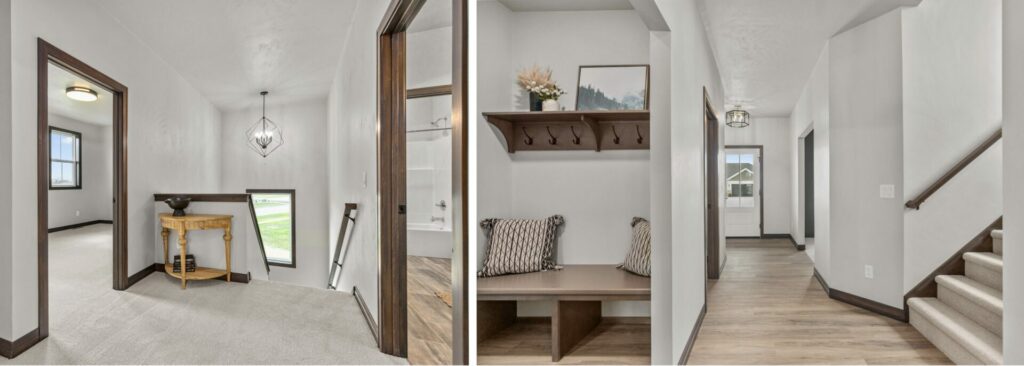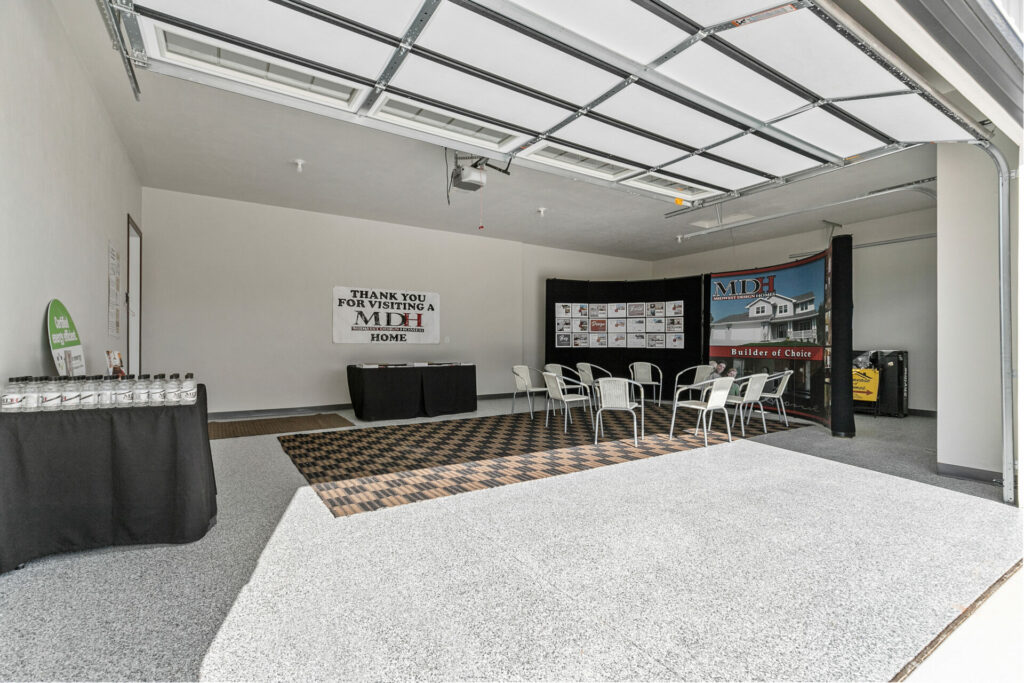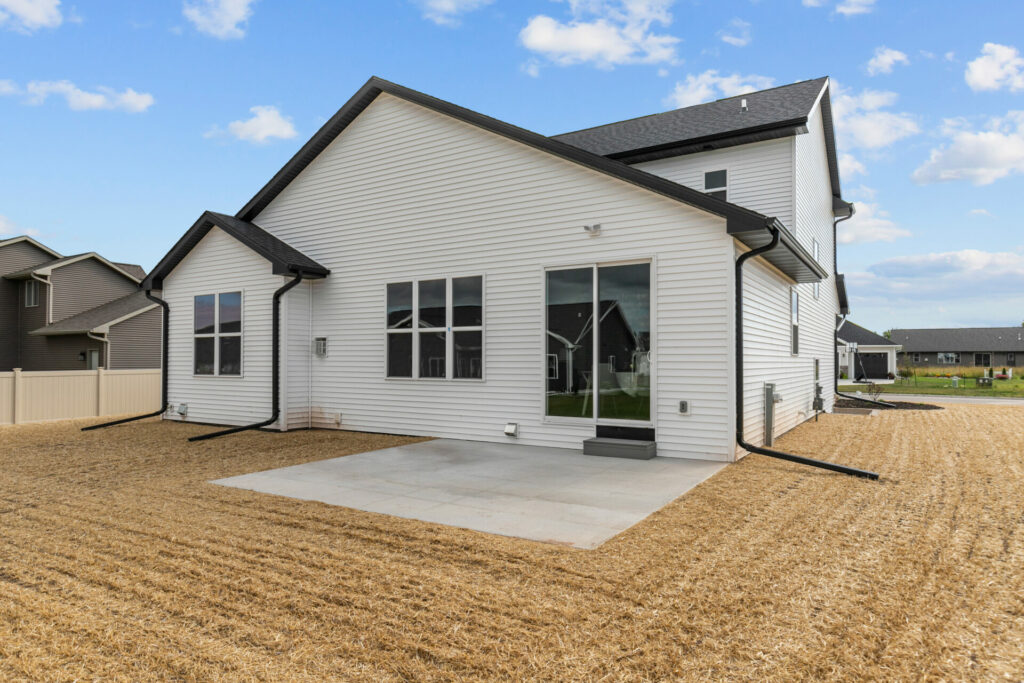October Floor Plan of the Month – The Spruce
October 3rd, 2023 | by mdh | Posted in Floor PlansOur Spruce Floorplan features 4 beds, 2.5 baths, a 3 car garage, in 2,389 sq ft of living space.

This home is a perfect blend of comfort and elegance, with high-quality finishes and features throughout.
The interior is spacious and elegant, with 9 ft ceilings that create a sense of openness.

The Living Room
The living room and the master bedroom have tray 10 foot ceilings that add to the sophistication and style of the home. The windows are large and let in plenty of natural light. There is a beautiful fireplace and mantel.

The Kitchen
The kitchen has a large walk-in pantry where you can store all your groceries and cooking essentials.


The Master Suite
The master bedroom has a large walk-in closet with wood shelves and a luxurious bathroom with a herringbone tile accent wall. The shower is also large and has a built-in tile shelf for your convenience.


The Main Bathroom
The main bathroom is also roomy and has a double vanity for extra storage and functionality. There is also another half bath.

The Garage
The garage is fully finished, plastered, painted, and has an epoxied floor that is easy to clean and maintain.

This home features a large patio where you can enjoy the fresh air and relax.

We hope you enjoyed diving into the details of our Spruce home and seeing all the great features it has to offer! If you want more information about building the Spruce or would like to see our other floor plans, please don’t hesitate to contact us; click here. Our team at Midwest Design Homes would love to get in touch with you for a free consultation! If you would like to see our other blog posts, click here.