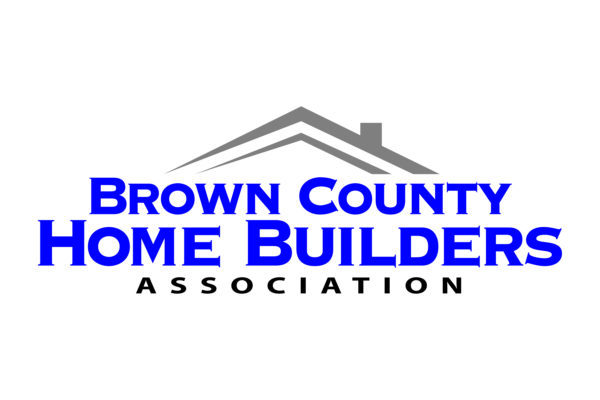April 9th, 2025 | by Brian Murray | Posted in Uncategorized |
#builder, #custom home builders, #custom homes, #decor, #design, #floorplan, #floorplanofthemonth, #foxcities, #home, #homebuilder Midwest Design Homes Did You Know? Did you know: We use 30-year Dimensoainal Roof Shingels- 30 year dimensonal shingles last longer and offer a nicer look to your new home! Our Range Hoods and bath Fans are vented to the home’s Exterior. Ventilated range hoods and bath fans help move moisture out of the home! […] Read More »
March 28th, 2025 | by Marketing | Posted in Uncategorized |
#custom homes, #design, #home Fireplaces have been something that have been cherished in homes for a long time. They are loved not just for their warmth but also for the ambiance that they can create. They serve as a heart in living spaces, inviting friends and family to enjoy cozy moments around the fireplace. Whether traditional or modern, a […] Read More »
October 25th, 2024 | by Brian Murray | Posted in Uncategorized |
#custom homes, #design, #floorplan, #floorplanofthemonth, #foxcities, #midwestdesignhomes The Hawthorne is a 3-bedroom, 2-bathroom, 1,976-square-foot home with a 3-car attached garage. Its timeless ranch-style layout is sure to give you everything you want and more. When you enter the foyer, you’re instantly met with a gorgeous cathedral-style ceiling that gives you an immediate sense of warmth and welcome. The Living Room This open-concept […] Read More »
November 4th, 2021 | by mdh | Posted in Floor Plans |
#builder, #custom home builders, #custom homes, #floorplan, #foxcities, #home, #homebuilder For the month of November, we are spotlighting our Cedar Floorplan! Our Cedar Floorplan features an open concept ranch, offering 3 beds, 2 baths, and a 3 car garage. Living Room | When entering the home’s foyer, you will be welcomed by a gorgeous open space featuring your living room. This space flows nicely into […] Read More »
October 8th, 2021 | by mdh | Posted in Floor Plans |
#builder, #custom home builders, #custom homes, #floorplan, #foxcities, #home, #homebuilder For the month of October, we are spotlighting our Beechwood Floorplan! Our Beechwood Floorplan features an open concept ranch, offering 3 beds, 2 baths, and a 3 car garage. When entering the home through the front door, there is a gorgeous open-concept space featuring the living, dining, and kitchen. This space allows for a cohesive […] Read More »
September 10th, 2021 | by mdh | Posted in Floor Plans |
#builder, #custom homes, #floorplan, #floorplanofthemonth, #foxcities, #home, #homebuilder For the month of September we are spotlighting our Elm Floor Plan! This floor plan features an open concept 1.5 story home. Offering 4 beds, 2.5 baths, and 3 car garage. When entering the home through the foyer, you will be looking out to the open living, dining, and kitchen. A great thing about this […] Read More »
June 8th, 2020 | by mdh | Posted in Uncategorized |
#brown county home builders association, #custom home builders, #custom homes, #fall showcase of homes Mark your calendar for the 2020 Fall Showcase of Homes event! September 19 – 20 and September 24 – 27, 2020 Read More »
