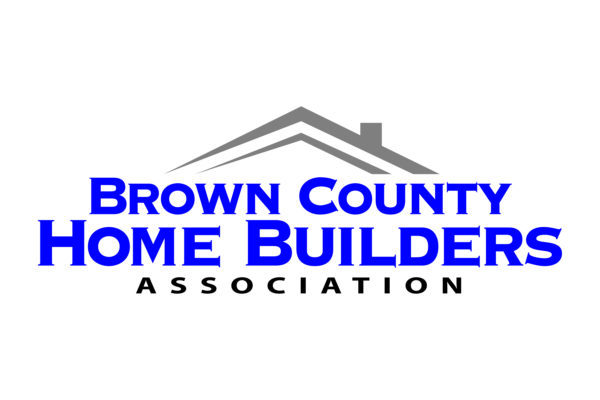November 4th, 2021 | by mdh | Posted in Floor Plans |
#builder, #custom home builders, #custom homes, #floorplan, #foxcities, #home, #homebuilder For the month of November, we are spotlighting our Cedar Floorplan! Our Cedar Floorplan features an open concept ranch, offering 3 beds, 2 baths, and a 3 car garage. Living Room | When entering the home’s foyer, you will be welcomed by a gorgeous open space featuring your living room. This space flows nicely into […] Read More »
October 8th, 2021 | by mdh | Posted in Floor Plans |
#builder, #custom home builders, #custom homes, #floorplan, #foxcities, #home, #homebuilder For the month of October, we are spotlighting our Beechwood Floorplan! Our Beechwood Floorplan features an open concept ranch, offering 3 beds, 2 baths, and a 3 car garage. When entering the home through the front door, there is a gorgeous open-concept space featuring the living, dining, and kitchen. This space allows for a cohesive […] Read More »
September 10th, 2021 | by mdh | Posted in Floor Plans |
#builder, #custom homes, #floorplan, #floorplanofthemonth, #foxcities, #home, #homebuilder For the month of September we are spotlighting our Elm Floor Plan! This floor plan features an open concept 1.5 story home. Offering 4 beds, 2.5 baths, and 3 car garage. When entering the home through the foyer, you will be looking out to the open living, dining, and kitchen. A great thing about this […] Read More »
June 8th, 2020 | by mdh | Posted in Uncategorized |
#brown county home builders association, #custom home builders, #custom homes, #fall showcase of homes Mark your calendar for the 2020 Fall Showcase of Homes event! September 19 – 20 and September 24 – 27, 2020 Read More »
