July Floor Plan of the Month | The Clover
July 2nd, 2021 | by mdh | Posted in Uncategorized | #builder, #floorplan, #floorplanofthemonth, #foxcities, #newhomebuilderFor the month of July we are spotlighting our Clover Floor Plan!
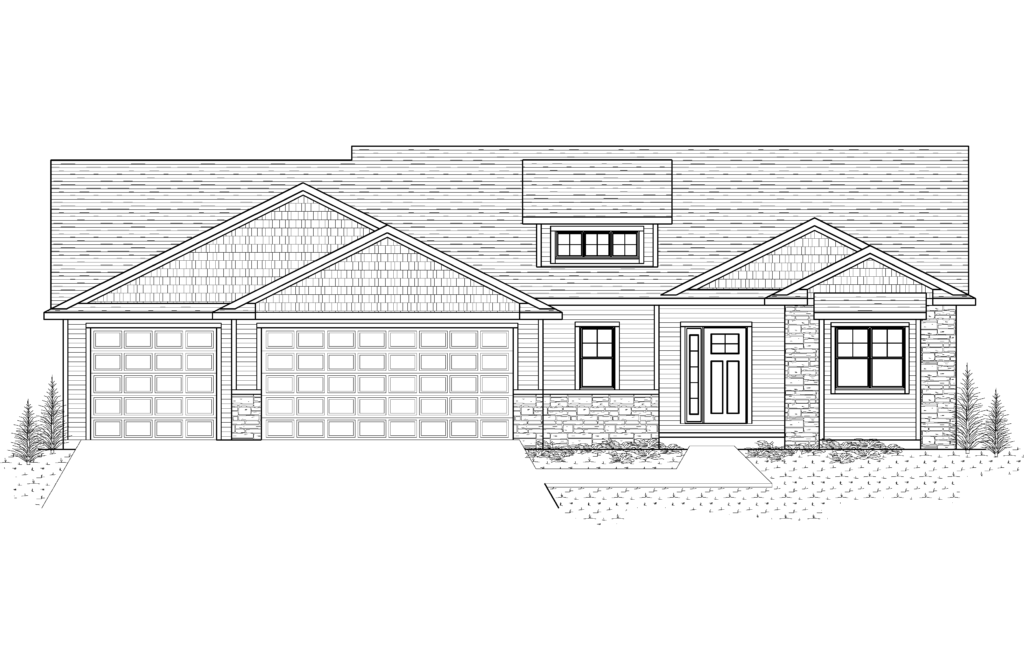
This floor plan features an open concept ranch home. Featuring 3 beds, 2 baths and 3 car garage.
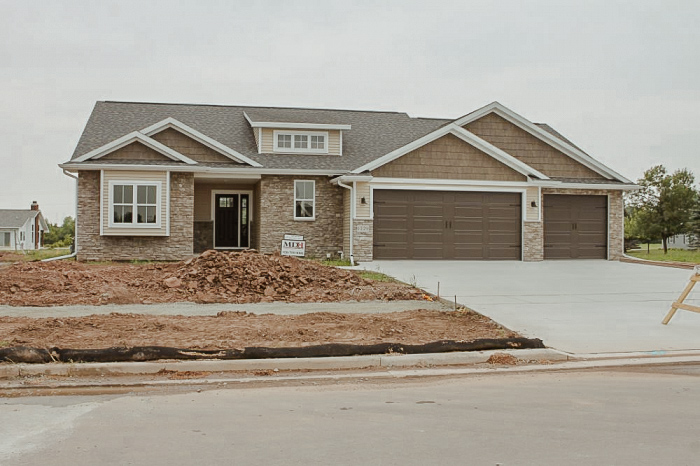
When entering the home through the foyer, you will be looking out to the open living, dining, and kitchen. Haveing an open concept floor plan allows each room to flow from one to the next.
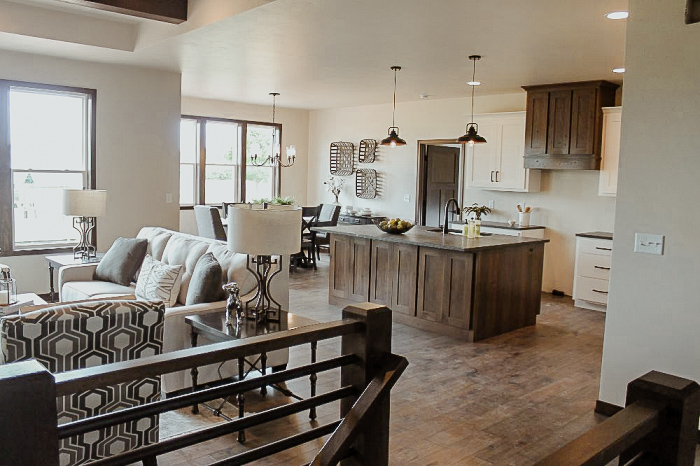
Here you will see a gorgeous kitchen featuring a large island and multiple cabinets for storage. As well as a large pantry.
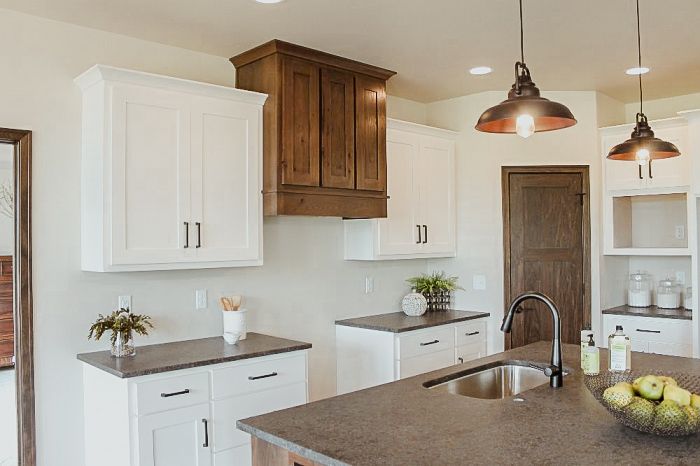
The dining room allows for easy access flowing into the kitchen. With large windows, this brings natural lighting into the dining and kitchen.
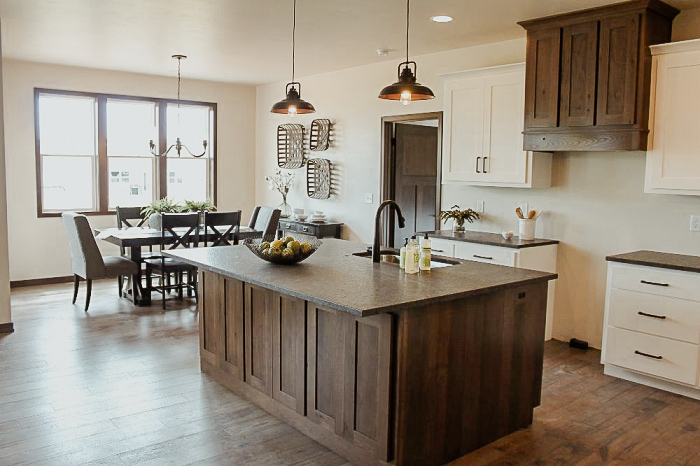
The master bedroom provides ultimate space, as well as natural lighting through daylight windows. Not only is there a gorgeous double sink master bath but, you will also enjoy a large walk-in closet.
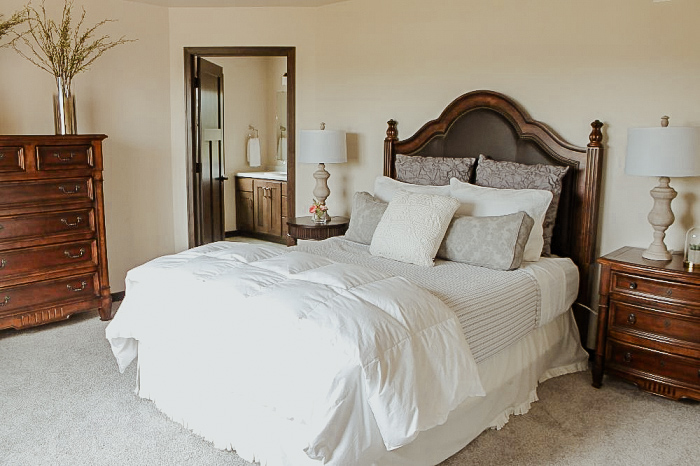
If you are interested in this floor plan, want more information & want to see the full floor plan, give us a call and schedule a free consultation! We would love to see you visit us at our in-house Design Center. Visit our contact section for contact info.
Click here for our June Floor Plan, The Westbury!
