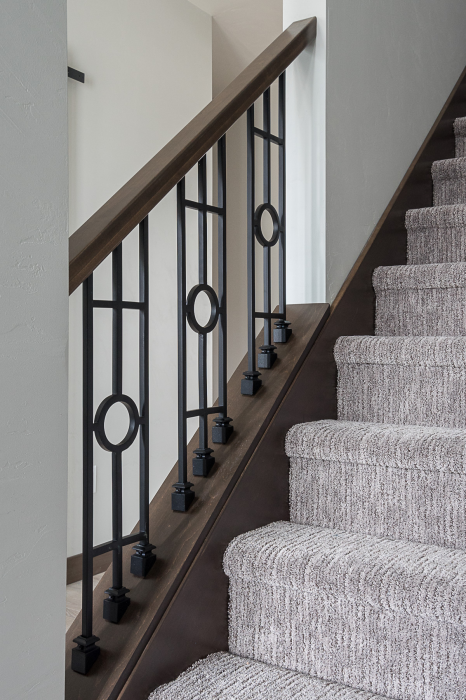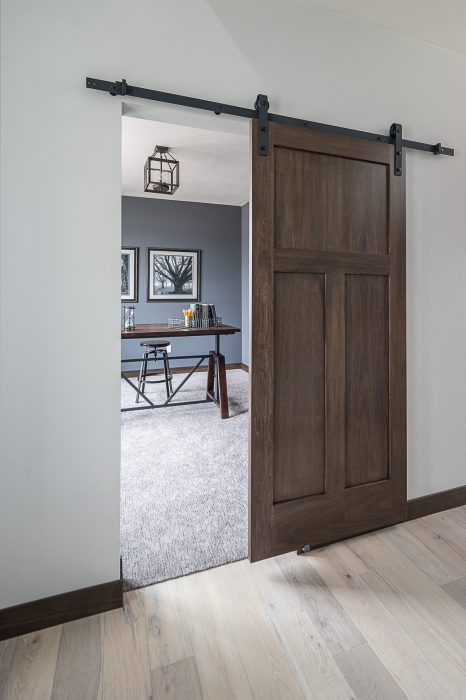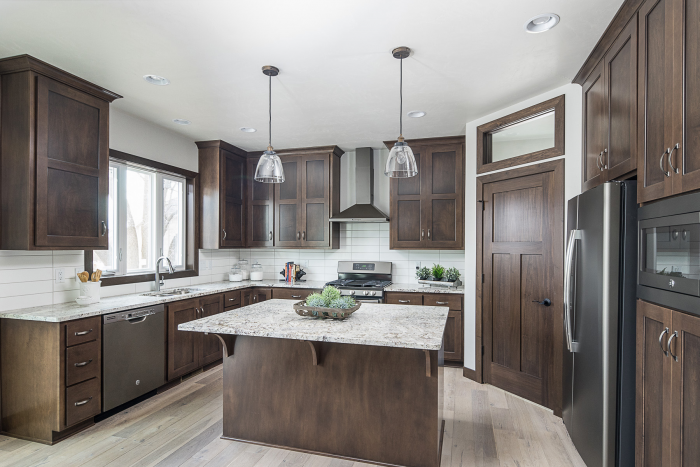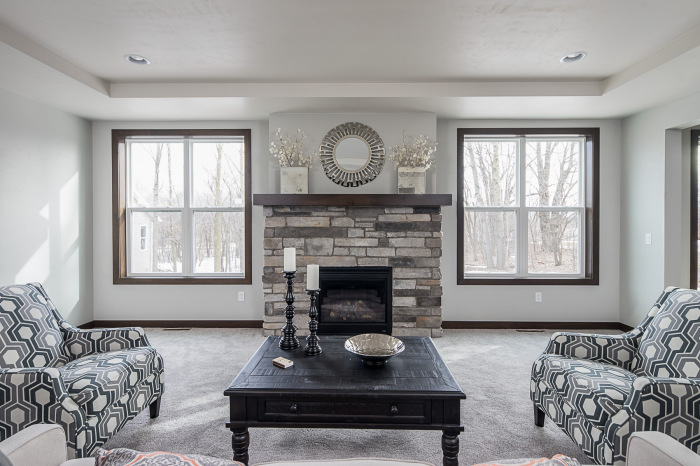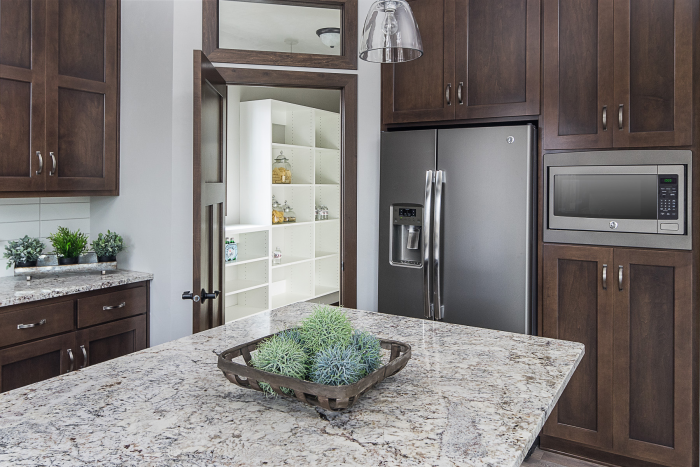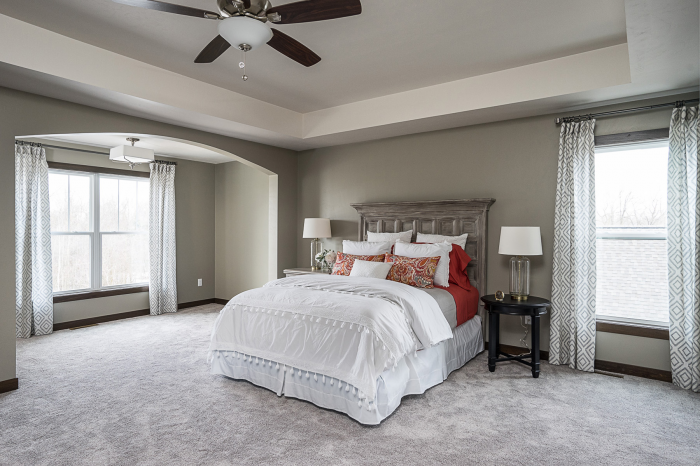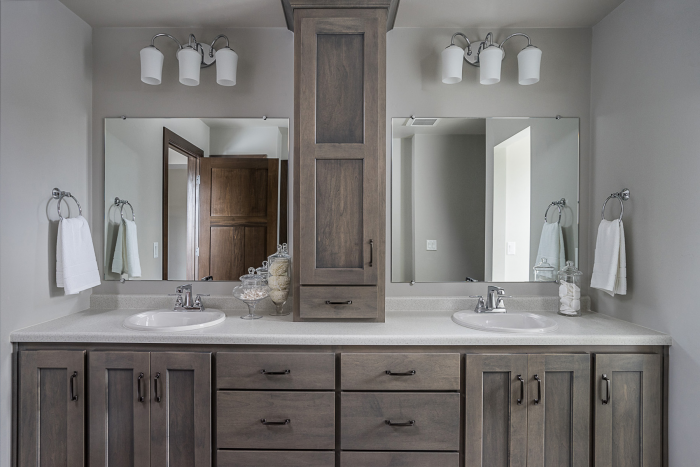June Floor Plan of the Month | The Westbury
June 7th, 2021 | by mdh | Posted in Floor PlansFor the month of June, we are spotlighting our Westbury Floor plan!
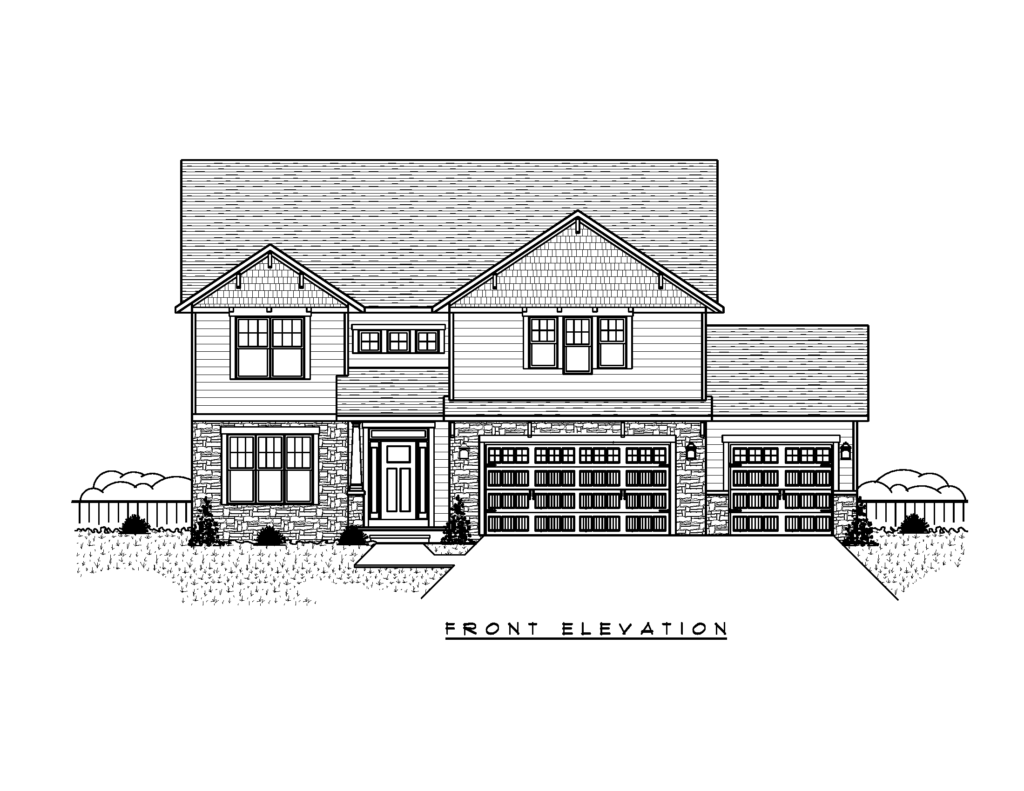
This floor plan features a two story home. Featuring 4 beds, 3 baths and 3 garages.
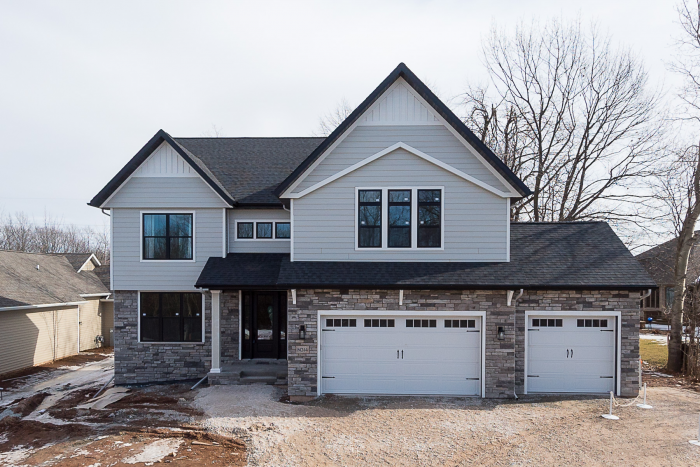
The first floor of the home features the main spaces of the home. You will find a staircase leading to the upper level and a home office from the front door entrance.
From there, you will enter into the great room, which then flows into the dinette and kitchen featuring large windows to let in the natural light. The kitchen also includes a large island and pantry.
Onto the second floor of the home, this floor features the 3 bedrooms, including the master. The master features a large space with a master bathroom.
If you are interested in this floor plan, want more information & want to see the full floor plan, give us a call and schedule a free consultation! We would love to see you visit us at our in-house Design Center. Visit our contact section for contact info.
Click here for our May floor plan of the month, The Day Lily!

